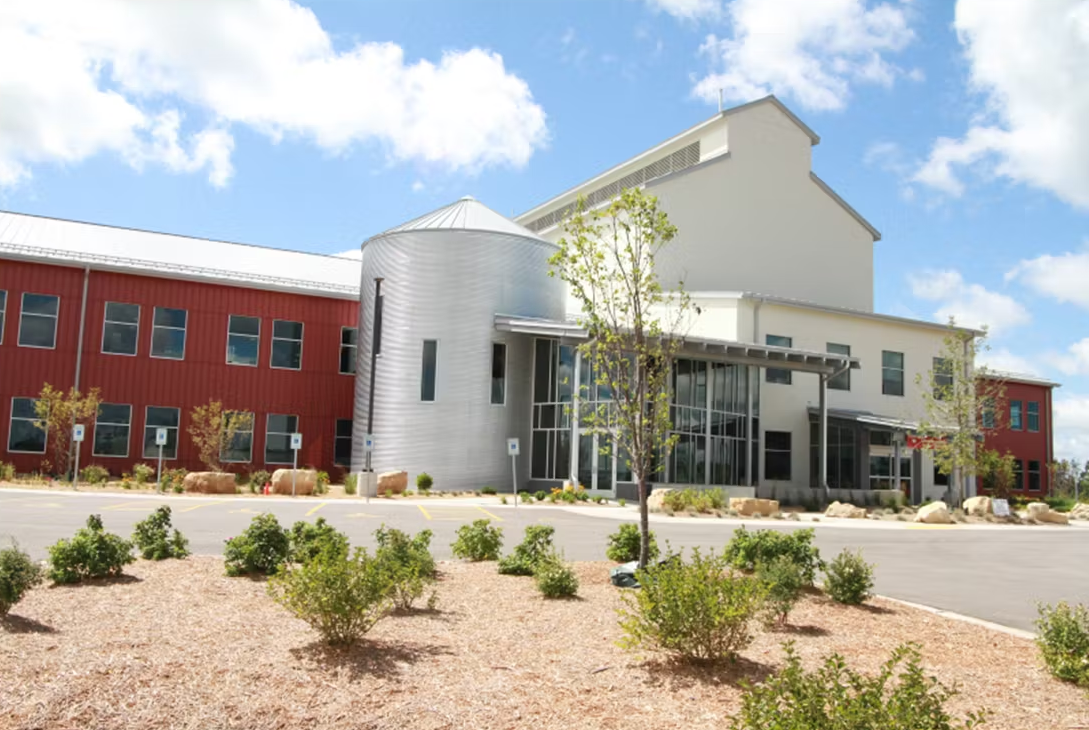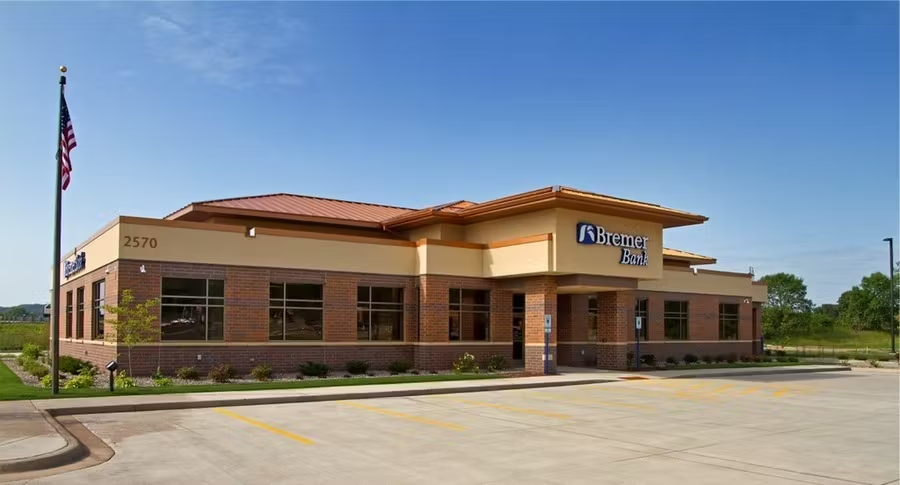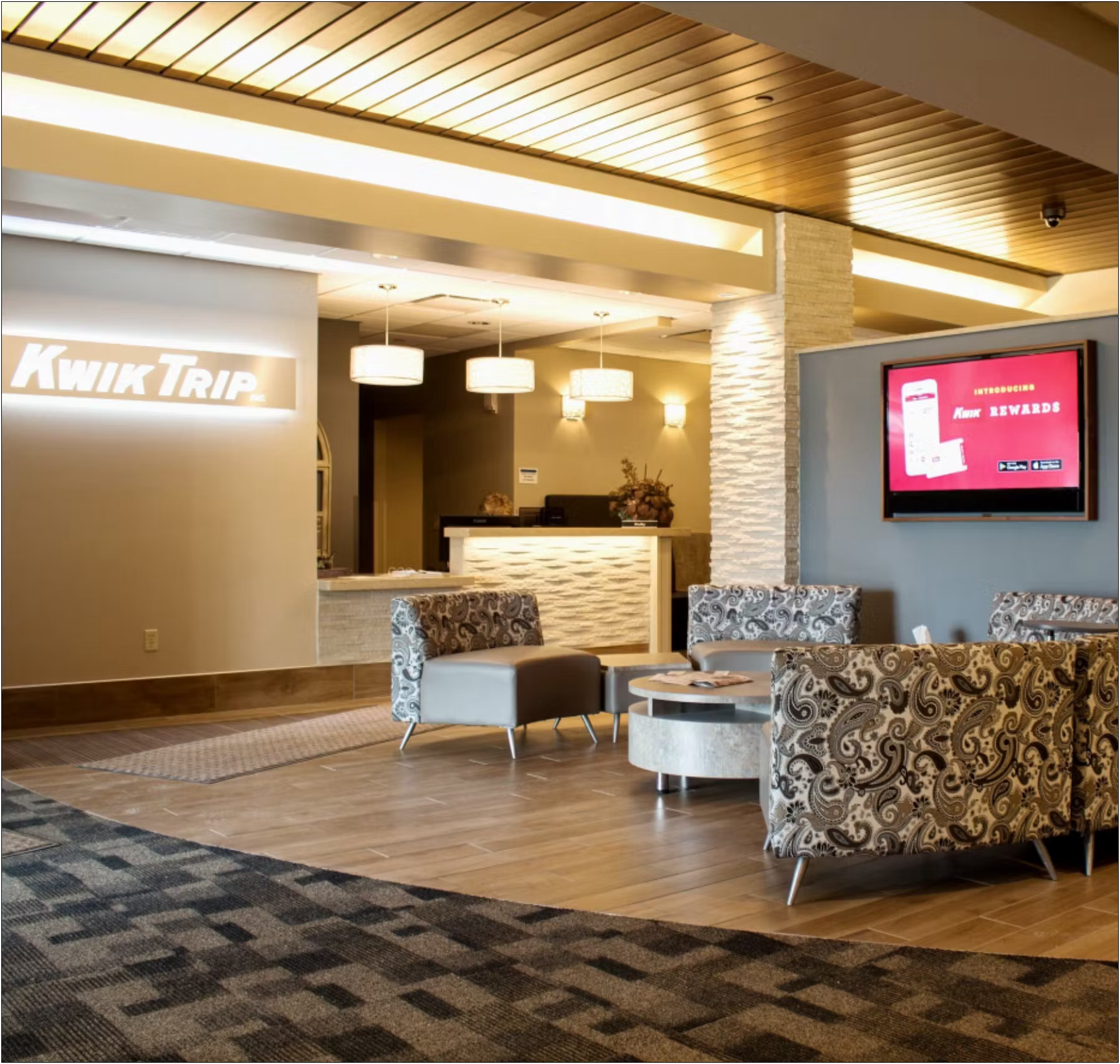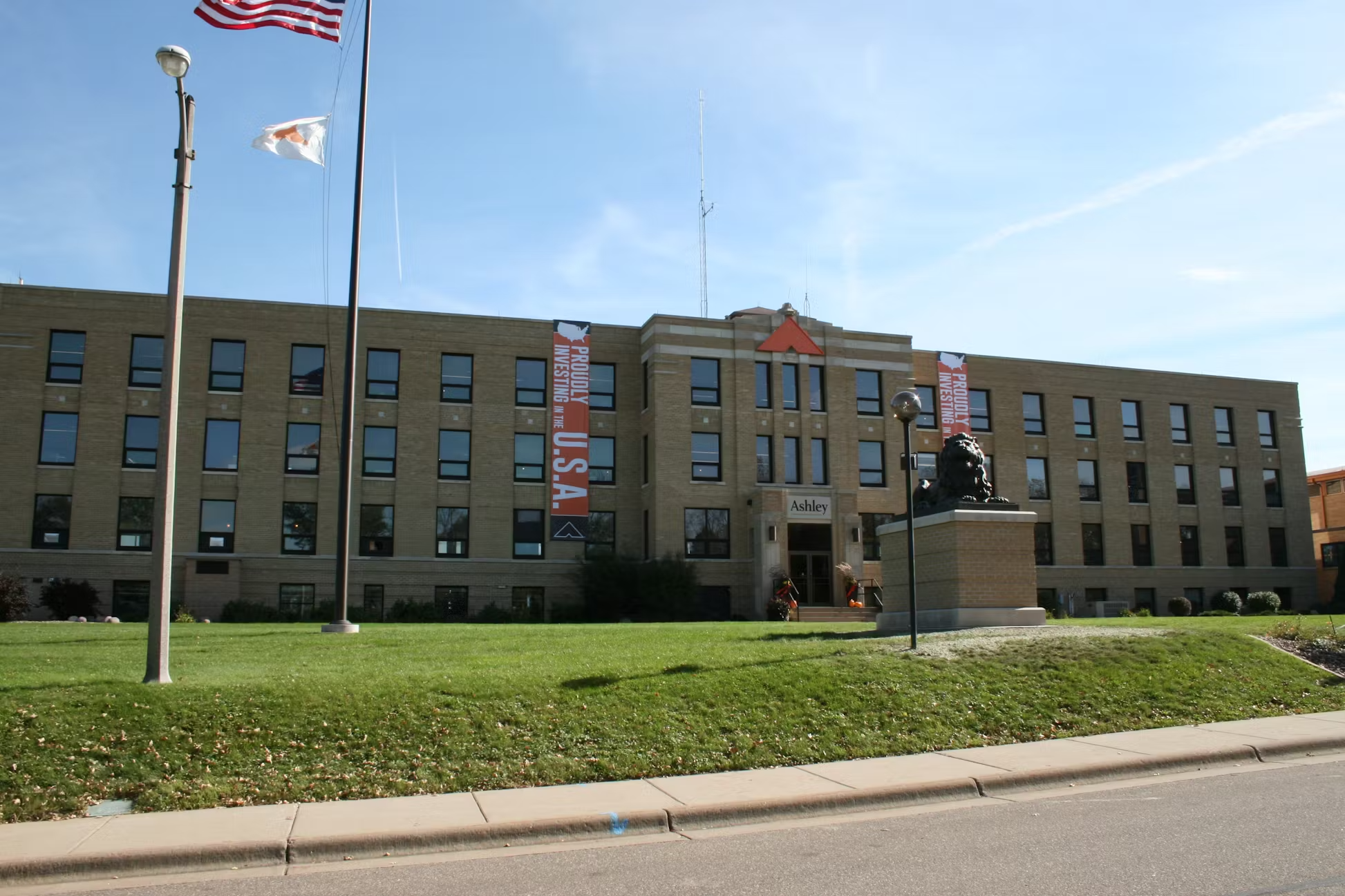
Our projects
Swing Bridge Pub
The Swing Bridge Pub is located within the La Crescent Area Events Center and conveniently attached to a 61 room Best Western Plus Hotel. The restaurant features a full dining room, bar, and kitchen. In addition, there is a patio for outdoor seating.
The upscale restaurant boasts local flare and design touches. Tall ceilings, brick, and beautiful accents make this restaurant cozy and unique.
Allergy Associates of La Crosse
Creating an allergy friendly environment that was still an inviting atmosphere for clients was a high priority in the design and details of this 10,300 square foot facility.
Organic Valley Cashton Office Building
This 110,000 square foot, three (3) story building accommodates 400 people. It has a geo thermal HVAC system, regional materials, LED lighting, storm water retention and recycled materials, and is designated a Gold LEED-Certified building.
Oak Forest Dental
This is a turn-key design/build facility. The 1st floor is 4,800 square feet with a 660 square foot partial basement. The building is wood framed with smart siding and a versetta stone wainscot.
Western Technical College - Diesel Shop
The diesel technology center addition included 22,424 square feet of additional space and a remodel of 4,500 square feet.
Cowgill Dental - Downtown Belle Square
The Cowgill Dental office in downtown La Crosse is a build out in the new Belle Square. Finishes such as dry stack stone and wall coverings with exposed beams adds to the richness of the design. All patient treatment rooms are equipped with state of the art fixtures and equipment. The waiting room/lobby area boasts high ceilings, large windows for natural light and creates a relaxing space for patients.
Cowgill Dental
Terry Cowgill D.D.S. came to Wieser Brothers when he had outgrown his built-out space in Midwest Prairie Development and was ready to construct his own office building.
Fairfield Inn & Suites - La Crosse
This 92 room four (4) story Fairfield Inn and Suites building is wood frame construction with indoor pool, breakfast area, and laundry. Exterior includes combination of EFIS, brick, stone, and cement board siding. Site involved demolition of 3 existing structures to make room for a 96 stall lot with underground storm water retention.
Kwik Trip Bakery/Bread-Bun Line Facility
The new Kwik Trip Bakery/Bread-Bun Line facility is a 226,670 square foot building constructed of pre-cast panels and insulated metal panels with a structural steel shell.
Kwik Trip Dairy
This design/build project of almost 100,000 square foot was done in a four phase process to keep the customer fully operational during construction.
Immaculate Heart of Mary Seminary
The $3,700,000 Immaculate Heart of Mary project involved the renovation of Kelly Hall and an addition to Leo Hall. The project includes: New main chapel, classrooms, commons area, administrative offices, sleeping rooms/quarters, bathrooms and showers, as well as dining area and guest housing.
Organic Valley Retail Store
Organic Valley’s retail store is housed within it's new 118,000 square foot, three (3) story office building. The state-of- the-art store provides 400 employees, the convenience of having all Organic Valley packaged items, meats, produce, dairy, and drinks readily available.
Bremer Bank
The Bremer Bank project was a new 7,000 square foot building on a green field site. The building includes executive offices, teller area, lobby, and conference rooms.
Kwik Trip Truck Shop
The Kwik Trip Truck Maintenance Shop is a new $6,000,000 facility. The project consists of 57,500 square feet including 9,400 square feet on the second floor.
Menomonie Housing
This 2 building, 8 unit apartment complex is a two (2) story structure, consisting of 2-3 bedroom units. It is a slab on grade with wood frame construction.
Kwik Trip Lobby/Breakroom
The Kwik Trip corporate office remodel of reception area and lobby included new HVAC, wall coverings, flooring, and windows. In addition, a new vestibule, breakroom, mezzanine, and exterior patio area were added.
The project was completed in phases, allowing Kwik Trip offices to remain open and operating during construction.
Western Wisconsin Technical College - Coleman Center
The WTC Coleman job is a 2-phase renovation of a 3 story, 53,000 square foot building on the WTC campus. Wieser Brothers was hired to complete the first phase of this project which involved demolition of all interior floor finishes, wall partitions, ceilings, exterior windows and building entrances.
Ashley Furniture Chapel Hill Office
The Ashley Chapel hill project was a phased remodel of an old existing hospital building built in 1946. The first phase scope included demolition of the top two floors of hospital rooms and finishes, in order to rebuild into 24,000 square feet of office space. Due to the historic nature of this building, all renovations were performed to preserve it’s historic exterior with a focus on preserving it’s interior.




















