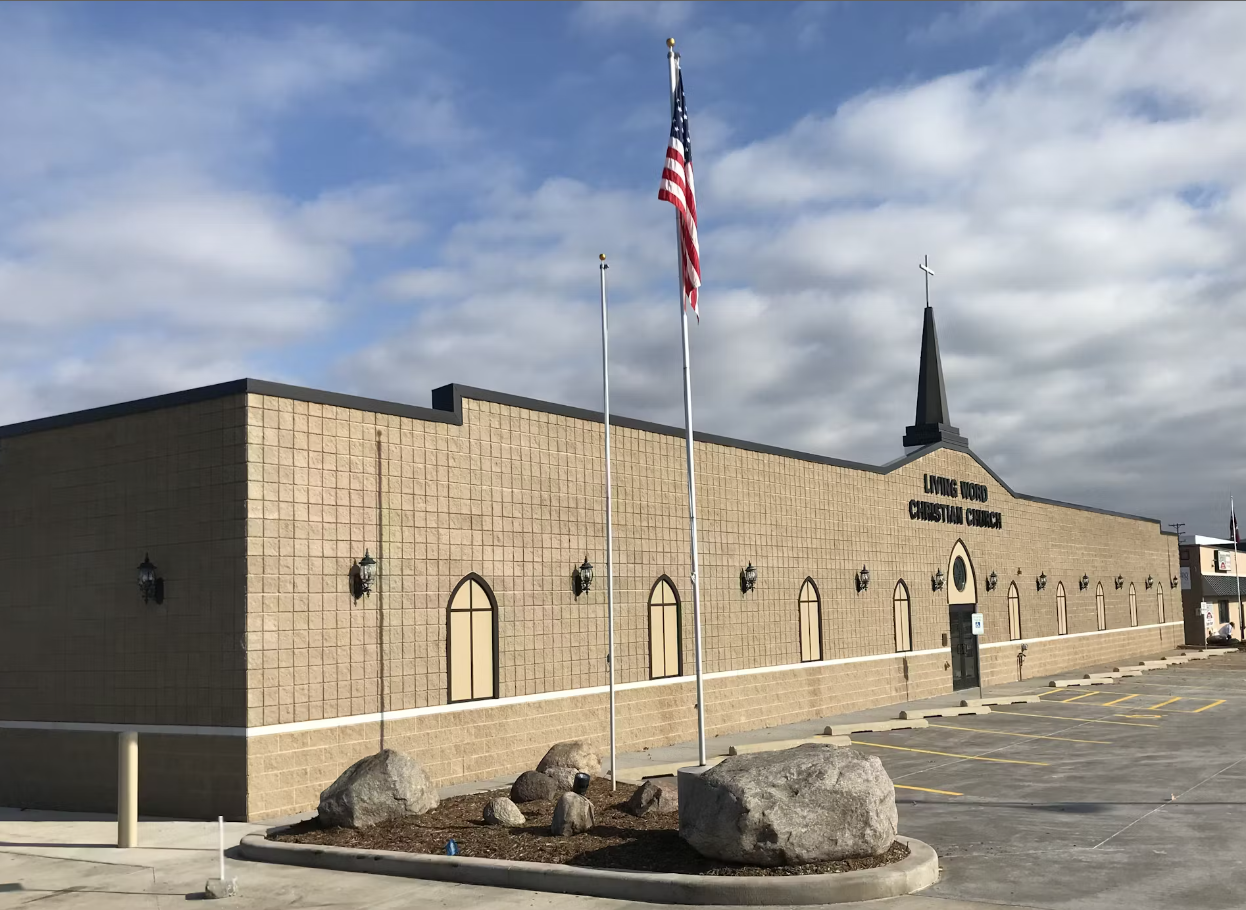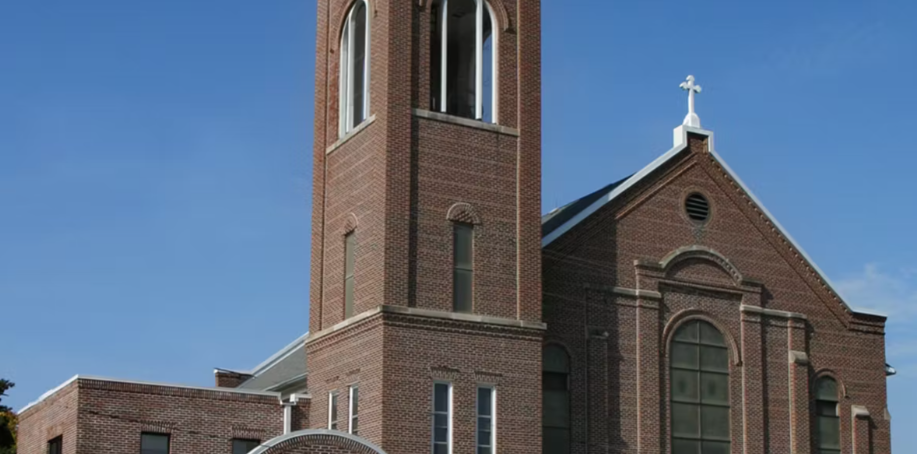
Our projects
Bethany Evangelical Church
The 14,000 square foot addition is comprised of a worship area with stage, fellowship areas, bathrooms, storage and general use space.
Great River Landing
Set along one of the premier destinations in Western Wisconsin, the Great River Landing is the trailhead to the Great River bike trails.
YMCA - Onalaska, WI
The YMCA North expansion and construction was completed in an aggressive 10 month time frame.
Crucifixion Church
After a major roof collapse the church went through an extensive renovation including a new roof on one third of the building to match the remaining two thirds of the building.
Living Word Christian Church
The 5,200 square foot addition included, assembly room, 5 daycare rooms with large storage mezzanine, and mens/ladies restrooms.
Pilgrim Center - Our Shrine of Lady Guadalupe
This 3,400 square foot addition was crucial to the Owner to blend with the existing building.
Galesville Maintenance Building
The 5,200 square foot addition included, assembly room, 5 daycare rooms with large storage mezzanine, and mens/ladies restrooms.
Houston County Highway Department
Wieser Brothers recently began work on a new 40,000 square foot County Highway Department Facility for Houston County.
City of Onalaska Maintenance Building
The City of Onalaska Maintenance shop consisted of a new 54,000 square foot pre-engineered metal building to house all park and city trucks. The facility features a wash bay, 3 service bays, both heated and cold storage.
Van Riper Park Shelter -Onalaska Omni Center Ball Fields
his 2,600 square foot building park shelter was constructed with masonry walls, EIFS gables, and wood roof trusses.
La Crescent Area Event Center
The La Crescent Area Event Center is a new venue for conferences, American Legion events, weddings, graduations, and meetings with capacity for up to 400 people.
Immaculate Heart of Mary Seminary
The $3,700,000 Immaculate Heart of Mary project involved the renovation of Kelly Hall and an addition to Leo Hall. The project includes: New main chapel, classrooms, commons area, administrative offices, sleeping rooms/quarters, bathrooms and showers, as well as dining area and guest housing.
St. Peter's Church
This project consisted of a three-story addition onto a 100 year old existing church and school.













