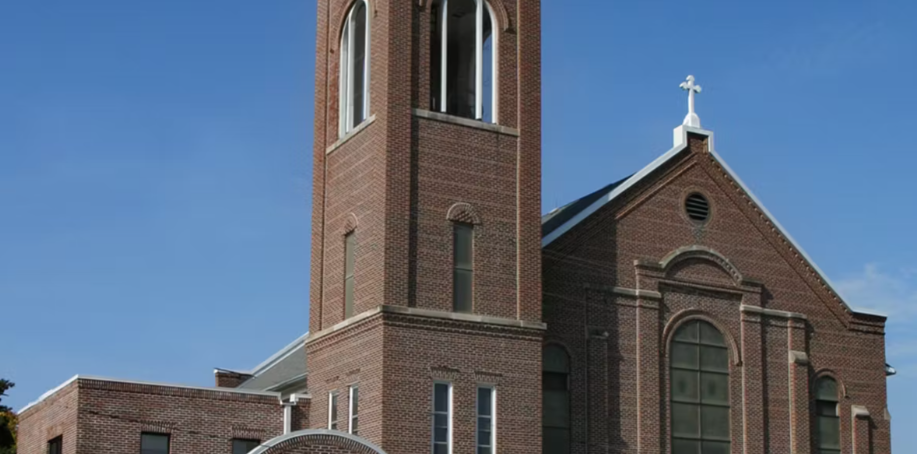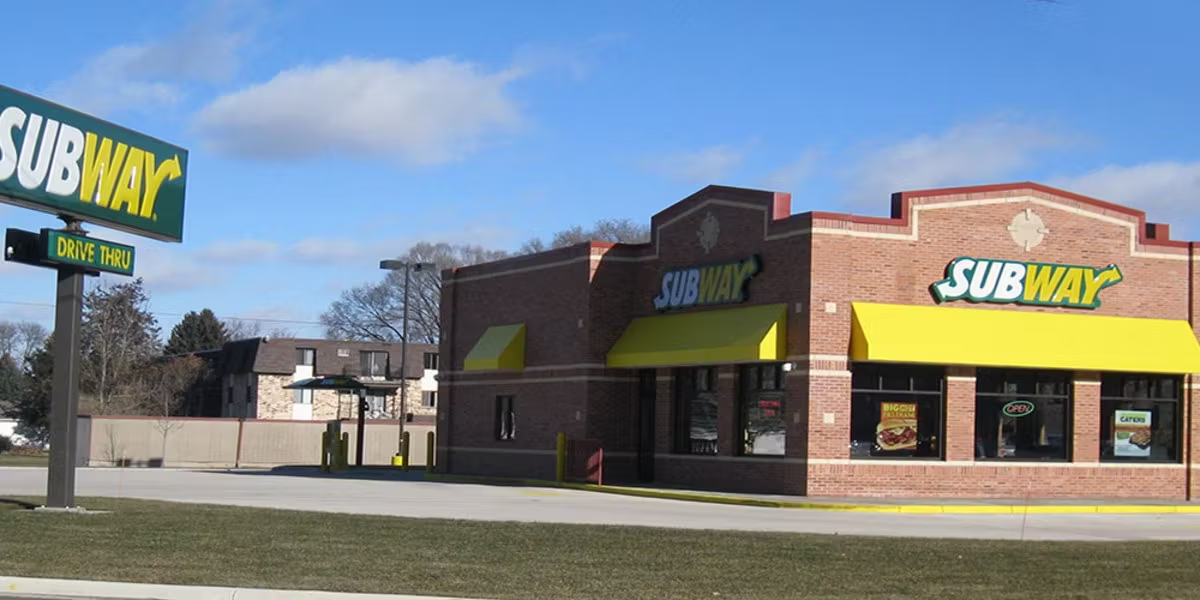
Our projects
Good Steward Resale Shop
The Good Steward Resale Shop is a new 10,307 square foot building. Exterior finishes are a combination of cultured stone with hardie panels and siding. The newly constructed building allows ample space to continue their mission of helping student organizations and the community.
Western Wisconsin Technical College - Kumm Center
This project was in the basement, starting with the removal of all finishes down to the existing structure. New walls and finishes were provided, coordinating with an operating kitchen on the same floor.
St. Peter's Church
This project consisted of a three-story addition onto a 100 year old existing church and school.
Western Technical College - Integrated Tech Building
The integrated technology center is a $40,000,000 addition remodel/addition onto existing campus. The project consists of a 2 story vertical addition to existing 2 story building, totaling 26,000 square foot per floor.
Kutzky Park Place Apartments
This 121,369 sq. ft. four (4) story structure features 90 apartments with underground parking and a rooftop terrace.
Oral Surgery Clinic of La Crosse
This turnkey design/build project is a 10,024 square foot single story building with a full basement. The building is wood framed with a brick/block exterior and includes 4 foot overhangs with decorative brackets. he inside consists of 6 operating rooms, 2 recovery rooms, 4 offices, 2 conference rooms, and a full-size elevator.
Manny's Restaurant
This 5,600 square foot wood frame building was a partnering project between Wieser Brothers, MBA Architects, and the owners to come up with a unique design to include a state-of-the-art kitchen with walk-in cooler and freezer. The building has an open truss design along with a full bar.
Many specialty items imported from Mexico were implemented in the design to provide a unique dining experience.
Able Group Home
This was a 16,000 square foot three (3) unit addition to an assisted living facility which was completed while the original building was still occupied and functional.
Gays Mills Mercantile Center
This new 15,600 square foot multi-tenant building includes a combination of Insulated Concrete Form (ICF) and Structural Insulated Panels (SIPs) for the exterior walls with fiber-cement siding and cast masonry veneer exterior finishes.
Family Vision Center
This project consisted of a 8,200 square foot vision center and vision therapy academy.
People's Food Co-op - Rochester
The People’s Food Co-op in Rochester, MN is housed on the first floor of the Metropolitan Marketplace. The new 27,636 square foot retail store allowed the co-op extra space for an upgraded shopping experience for its members.
Dave's Guitar Shop
Dave’s Guitar Shop was a design/build two-story steel frame building with a block/stone facade. It houses a 22,700 square foot retail store on the first floor and an 800 square foot office space on the second floor.
Morrow Memorial Home
This project involved a three (3) story memory care addition onto the existing facility. Approximately 50% of the work was self-performed by Wieser Brothers. In this multi-dwelling project, there are 45 assisted living units.
Advanced Fiber Products
This fiberglass manufacturing facility involved the construction of a new 56,000 square foot building with 5,500 square feet of office area and a mezzanine above.
Furniture Mart
The 150,000 square foot pre-engineered building serves as Furniture Mart’s distribution center.




















