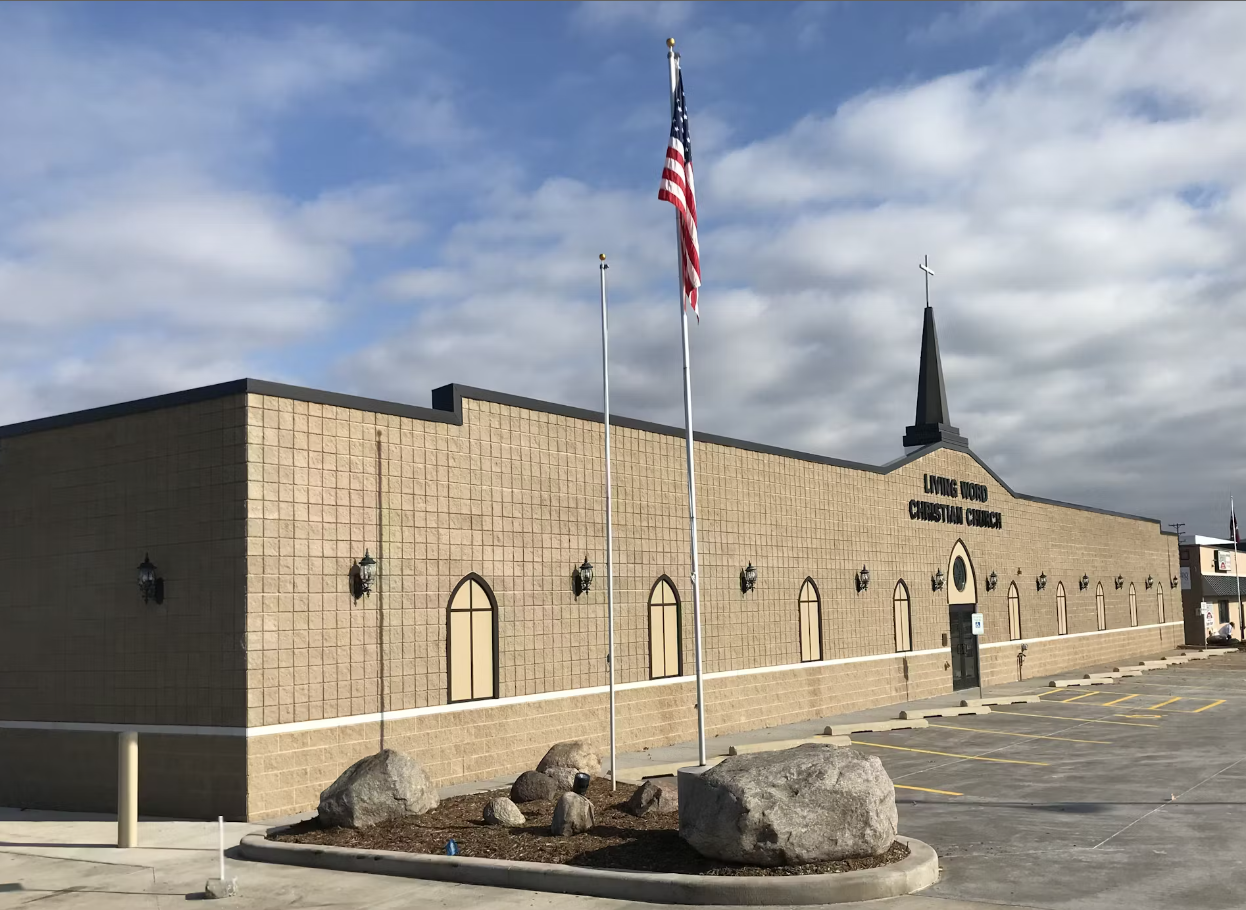
Our projects
Living Word Christian Church
The 5,200 square foot addition included, assembly room, 5 daycare rooms with large storage mezzanine, and mens/ladies restrooms.
St. Patrick’s Grade School
This design/build project was a 4,600 square foot kindergarten and preschool classroom addition with a basement and remodel of the existing faculty lounge. Timing was critical to St. Patrick's Grade School.
Ashley Furniture
The Ashley warehouse project included 157,000 square feet of warehouse space, 30,500 square feet dock paving, with 36 dock locations.
Pilgrim Center - Our Shrine of Lady Guadalupe
This 3,400 square foot addition was crucial to the Owner to blend with the existing building.
Prarie Farms
This project included a 55,000 square foot cheese production addition to existing plant. The building addition consisted of a 21,000 square foot process room, 17,000 square foot cooler/cold dock, and a 17,000 square foot warm room warehouse to store cheese.
Windsor Crossing
The Windsor Crossing project is phase II of a 3 phase project. Phase II consists of construction of (1) 45 unit 3 story wood framed multi-family structure with underground parking, fitness center, and clubhouse and (1) 47 unit 3 story wood framed multi-family structure with underground parking.
Holy Family Educational Center
The 8,875 SF single story wood framed addition added four needed classrooms, a large music room, conference room and makerspace.
Pepsi Cola
When a tornado swept through the La Crosse area, Pepsi-Cola of La Crosse suffered extensive damage to their facility. Wieser Brothers was able to complete the demolition and rebuilding of the 45,000 square foot new construction (19,500 S.F. warehouse rebuild and 25,500 S.F. office rebuild) while Pepsi continued their day-to-day operations inside.
University Falls East & West
This 24 unit student housing project was completed as two phases, East and West.
Mayowood Supportive Housing
Mayowood is a supportive housing project funded by MN housing. Building will be 26,000 square foot wood framed with 30 units. The facility will include community room, on site laundry, and public patio. Construction began fall of 2020 and will be complete summer of 2021.
Ashley Furniture Distribution Center
The Ashley Furniture e-commerce Distribution Center has a building footprint of 430,120 square feet, 4,875 square foot 2nd floor office space, and a 70,425 square foot storage mezzanine for a building total of 500,279 square feet (9.87 acres).
Sparta Family Dentistry
The new 3,143 square foot dental facility is furnished with six treatment room, one surgical suite and built for additional. The state-of-the art dental office was completed is a short 4 month time frame.
Galesville Maintenance Building
The 5,200 square foot addition included, assembly room, 5 daycare rooms with large storage mezzanine, and mens/ladies restrooms.
Houston County Highway Department
Wieser Brothers recently began work on a new 40,000 square foot County Highway Department Facility for Houston County.
Crucifixion School
This project consisted of a three-story addition onto an existing school.
City of Onalaska Maintenance Building
The City of Onalaska Maintenance shop consisted of a new 54,000 square foot pre-engineered metal building to house all park and city trucks. The facility features a wash bay, 3 service bays, both heated and cold storage.
Just Food Co-op
The Just Food Co-op project included a 12,050 square foot remodel of the existing store. The project was completed in 4 phases, allowing the co-op to remain fully operational throughout the duration of the project.




















