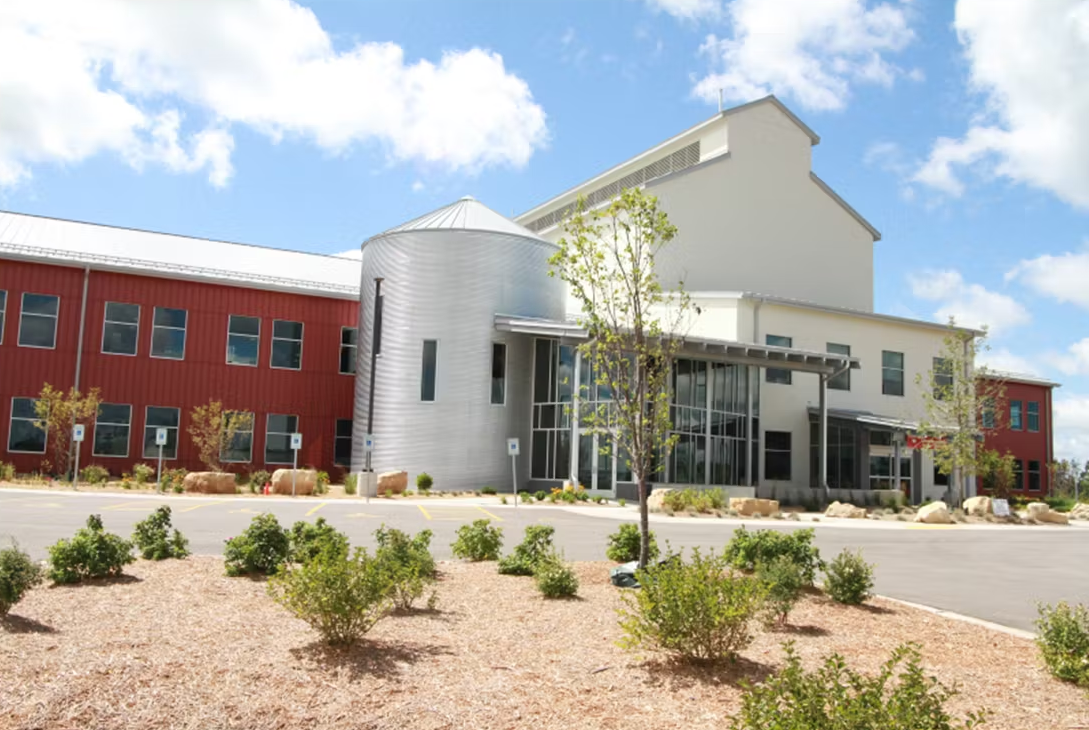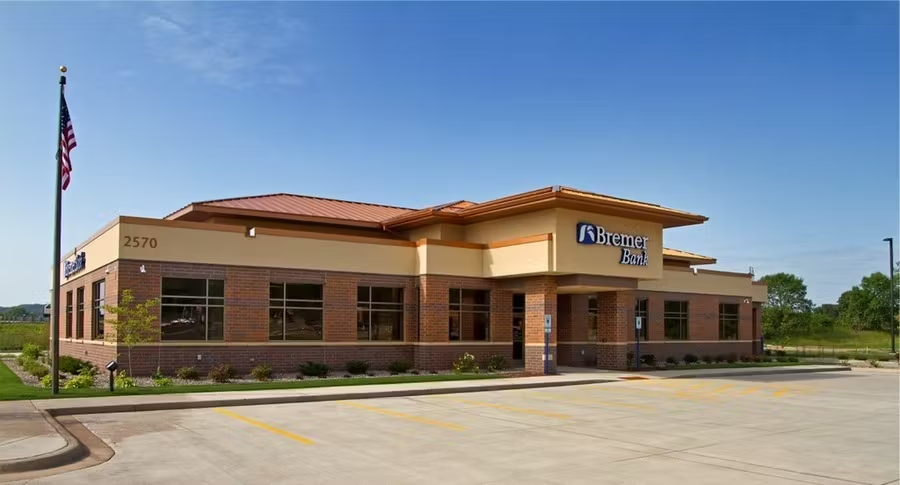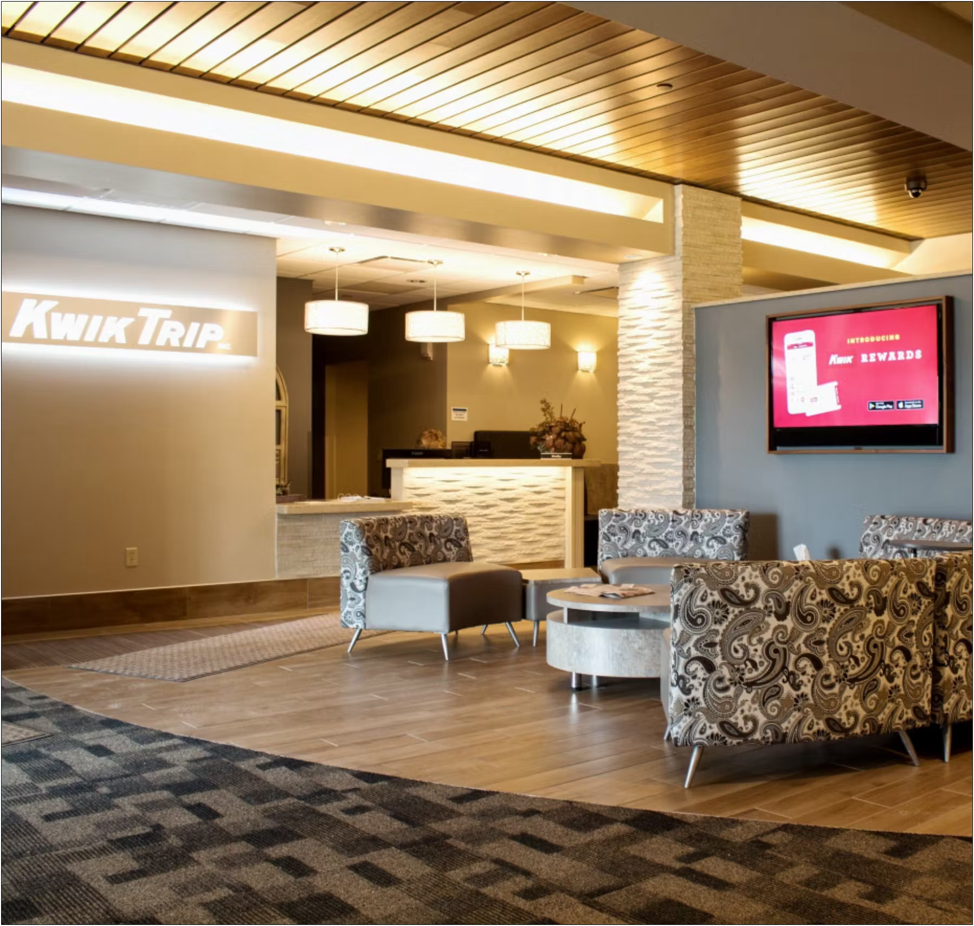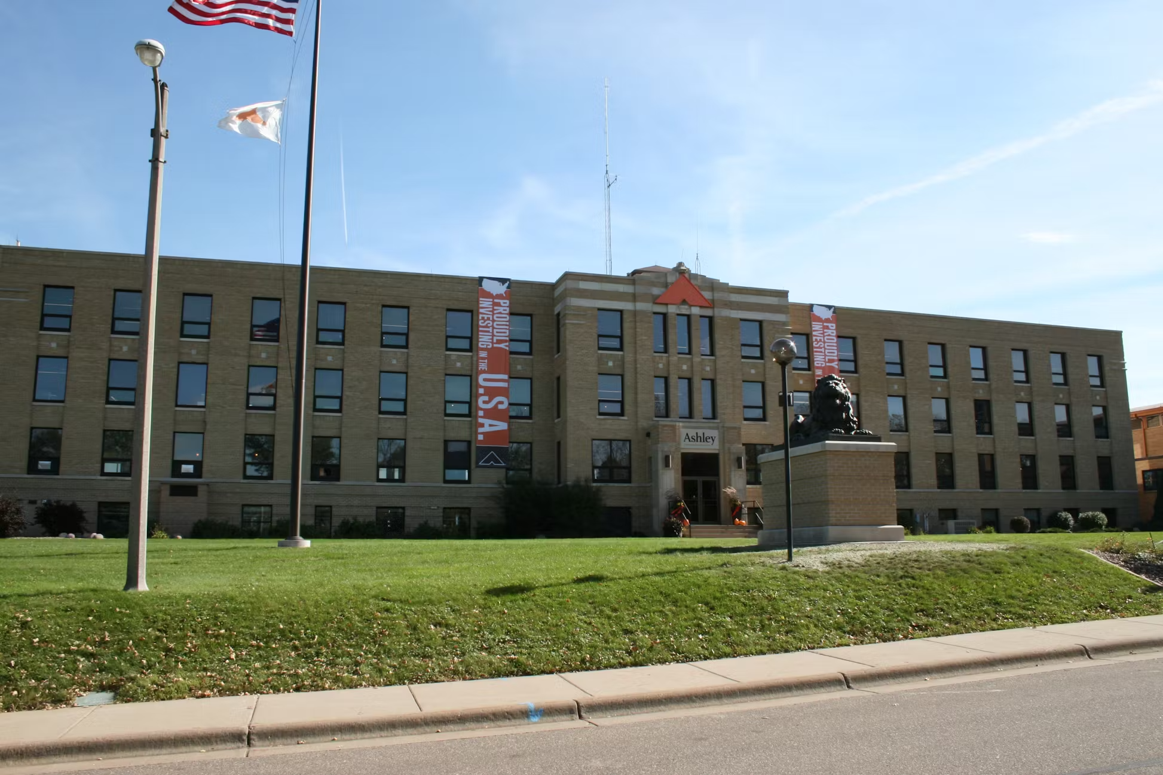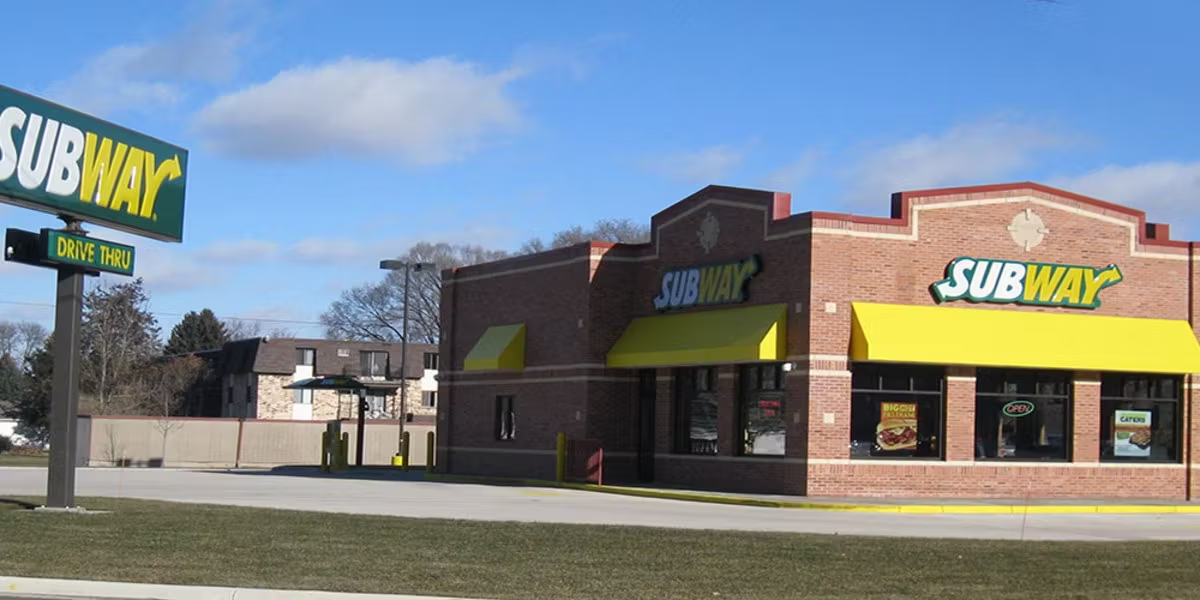
Our projects
Organic Valley Cashton Office Building
This 110,000 square foot, three (3) story building accommodates 400 people. It has a geo thermal HVAC system, regional materials, LED lighting, storm water retention and recycled materials, and is designated a Gold LEED-Certified building.
Organic Valley Retail Store
Organic Valley’s retail store is housed within it's new 118,000 square foot, three (3) story office building. The state-of- the-art store provides 400 employees, the convenience of having all Organic Valley packaged items, meats, produce, dairy, and drinks readily available.
Bremer Bank
The Bremer Bank project was a new 7,000 square foot building on a green field site. The building includes executive offices, teller area, lobby, and conference rooms.
Kwik Trip Lobby/Breakroom
The Kwik Trip corporate office remodel of reception area and lobby included new HVAC, wall coverings, flooring, and windows. In addition, a new vestibule, breakroom, mezzanine, and exterior patio area were added.
The project was completed in phases, allowing Kwik Trip offices to remain open and operating during construction.
Ashley Furniture Chapel Hill Office
The Ashley Chapel hill project was a phased remodel of an old existing hospital building built in 1946. The first phase scope included demolition of the top two floors of hospital rooms and finishes, in order to rebuild into 24,000 square feet of office space. Due to the historic nature of this building, all renovations were performed to preserve it’s historic exterior with a focus on preserving it’s interior.
Good Steward Resale Shop
The Good Steward Resale Shop is a new 10,307 square foot building. Exterior finishes are a combination of cultured stone with hardie panels and siding. The newly constructed building allows ample space to continue their mission of helping student organizations and the community.
Manny's Restaurant
This 5,600 square foot wood frame building was a partnering project between Wieser Brothers, MBA Architects, and the owners to come up with a unique design to include a state-of-the-art kitchen with walk-in cooler and freezer. The building has an open truss design along with a full bar.
Many specialty items imported from Mexico were implemented in the design to provide a unique dining experience.
Gays Mills Mercantile Center
This new 15,600 square foot multi-tenant building includes a combination of Insulated Concrete Form (ICF) and Structural Insulated Panels (SIPs) for the exterior walls with fiber-cement siding and cast masonry veneer exterior finishes.
People's Food Co-op - Rochester
The People’s Food Co-op in Rochester, MN is housed on the first floor of the Metropolitan Marketplace. The new 27,636 square foot retail store allowed the co-op extra space for an upgraded shopping experience for its members.
Dave's Guitar Shop
Dave’s Guitar Shop was a design/build two-story steel frame building with a block/stone facade. It houses a 22,700 square foot retail store on the first floor and an 800 square foot office space on the second floor.
Subway - La Crosse
This project consisted of a 1,260 square foot total remodel. The building was demoed down to four (4) walls and a roof. The remodel included masonry and stucco combination for the exterior. The interior received the newest franchise finish specifications.
Kwik Trip Ice Plant
This 30,500 square foot state-of-the-art ice plant includes two (2) Morris ice makers and over 22,000 square feet of freezer space.
Altra Federal Credit Union - Winona
This project consisted of a 5,000 square foot new prairie style financial facility.
Organic Valley Phoenix Building
The Phoenix project was the result of a fire in the Organic Valley Headquarters building which occurred in May 2013. Reconstructing the headquarters in three separate phases; Café Area, Central Section and Western Section, allowed Organic Valley to continue with their daily operations while still permitting the rebuild of the facility to progress quickly. The new building offers open-concept office spaces, an impressive conference room and training areas, a well-equipped fitness center and a newly expanded mechanical system utilizing chilled beam technology allowing for a fully functional facility while maintaining Organic Valley’s innovative corporate culture.
Altra Operations Center
This project consisted of a 60,000 square foot, two story addition to an existing operations center. Altra continued to operate out of existing building.
Jimmy Johns
This project is a 1,527 square foot franchise build-out that included both landlord and tenant improvements. The franchise finish requirements make for a unique dining atmosphere.

