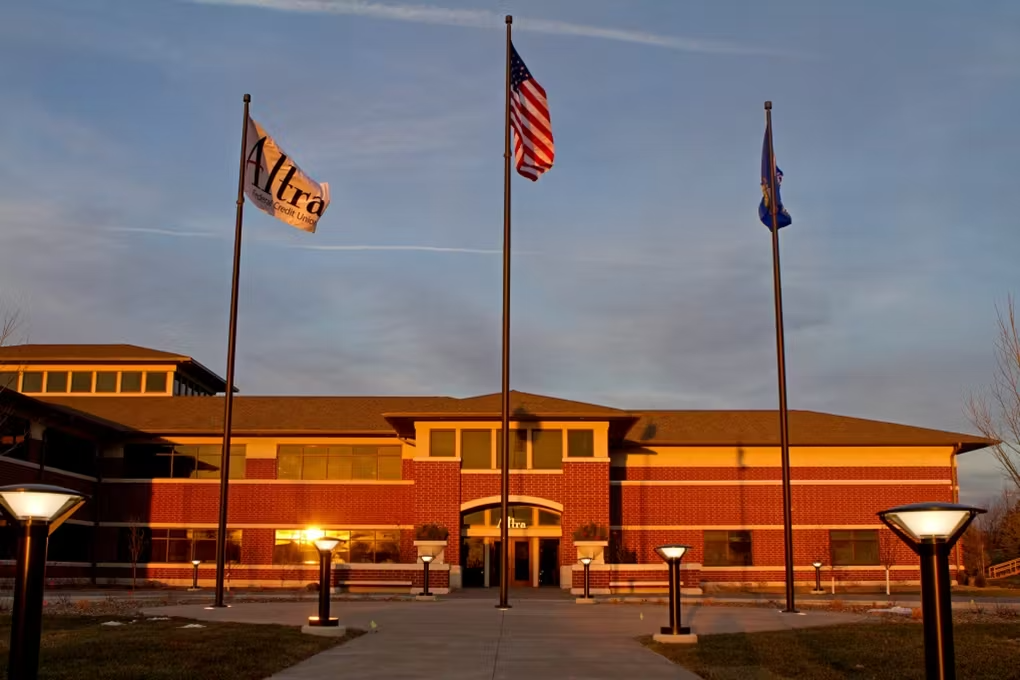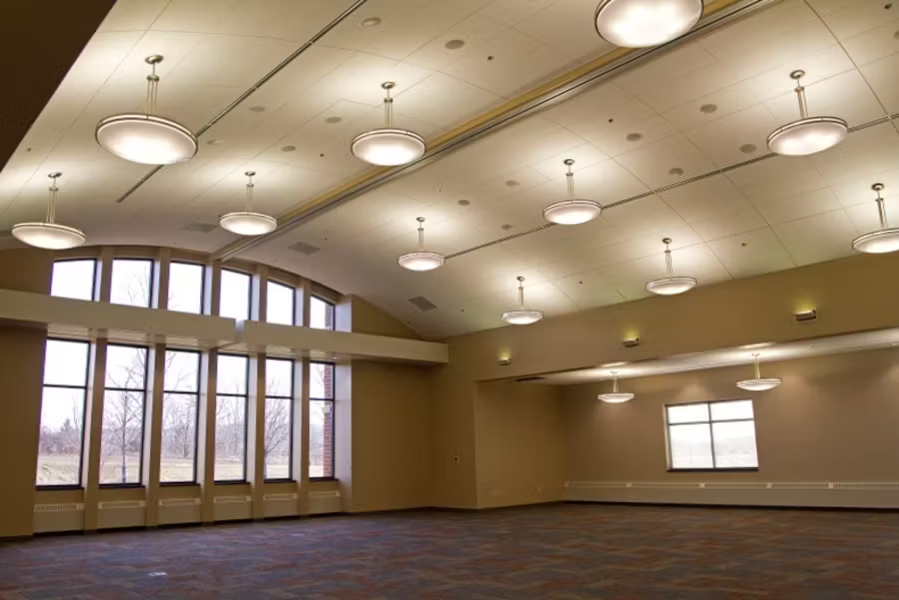Altra Operations Center
Onalaska, WI
This project consisted of a 60,000 square foot, two story addition to an existing operations center. Altra continued to operate out of existing building.
This facility includes state-of-the-art conference rooms and an impressive community room. It also includes a call center, private and executive offices. The employee dining area offers a modern setting with a galley kitchen, private booth seating and wifi.
This design/build project was successfully completed on time and within budget.




