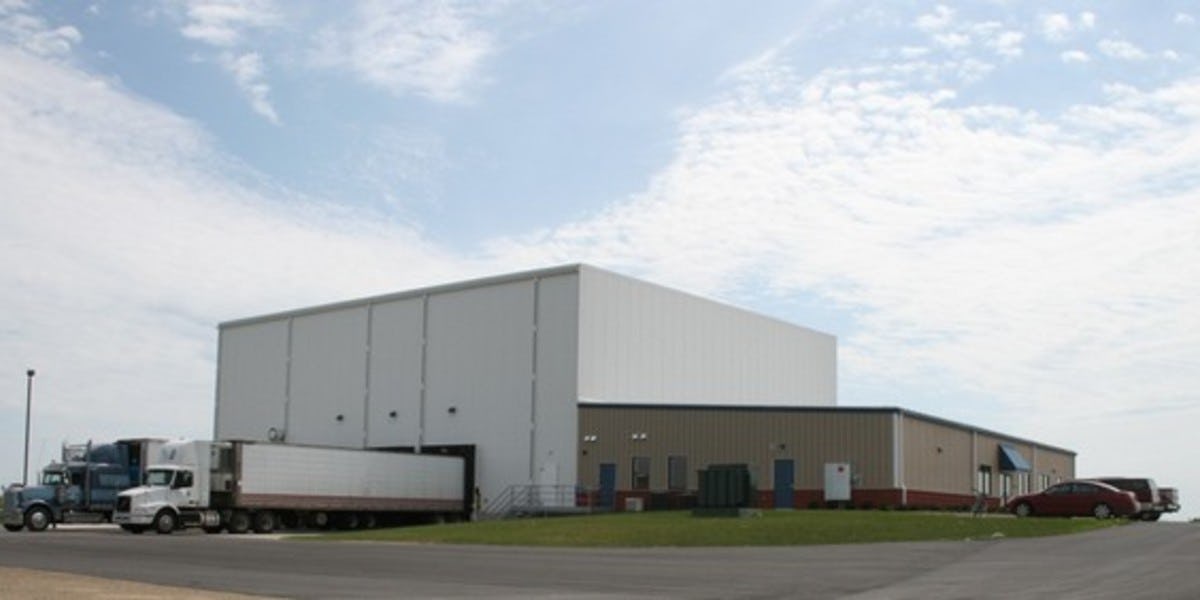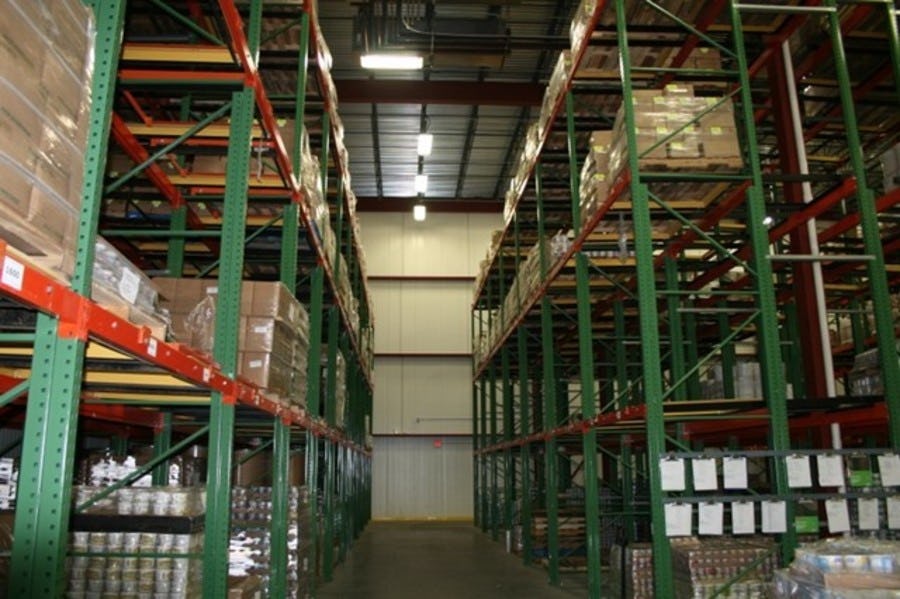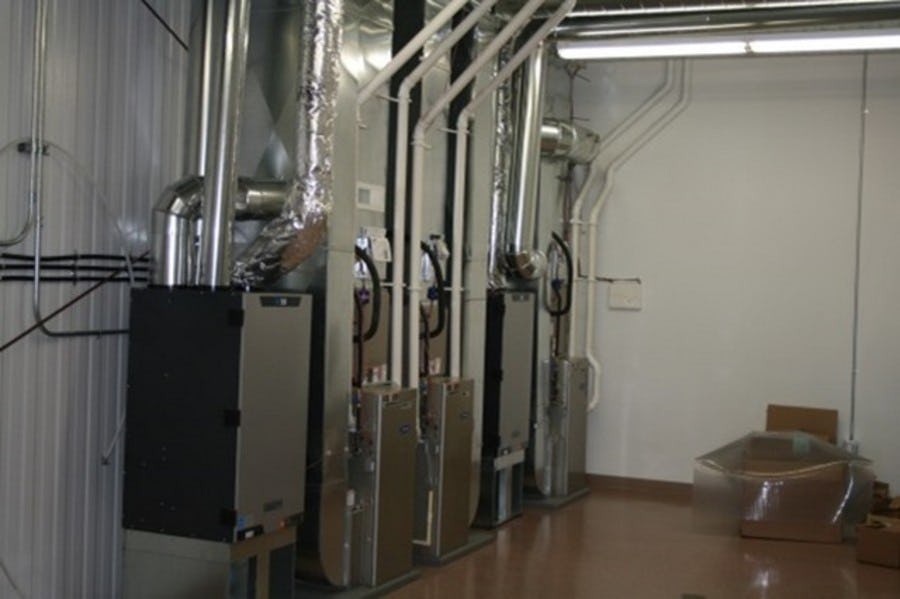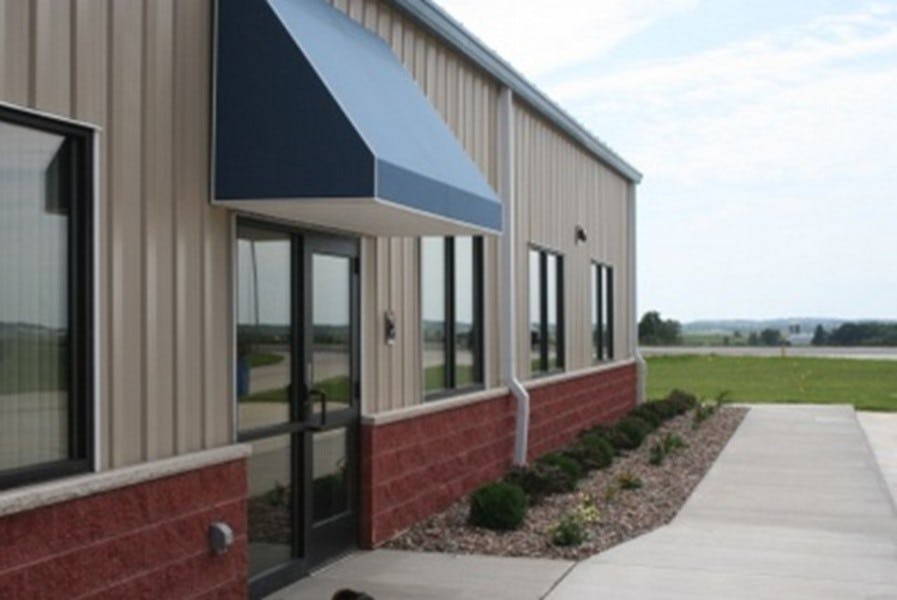Westby Creamery Distribution Center
Westby, WI
This project was a new building consisting of refrigerated storage and office space. The warehouse was constructed of structural steel framing and insulated metal wall panels. The office was constructed using pre-engineered steel. The site layout and building was designed to accommodate a future 50,000 square foot production facility.
Back to projects


