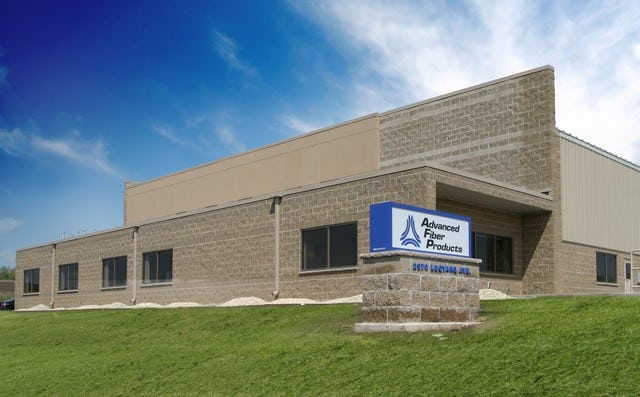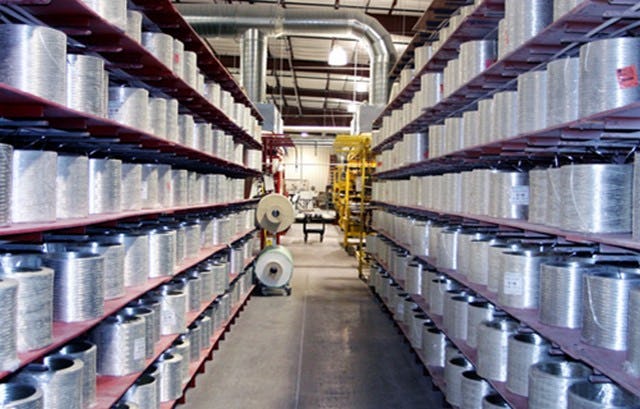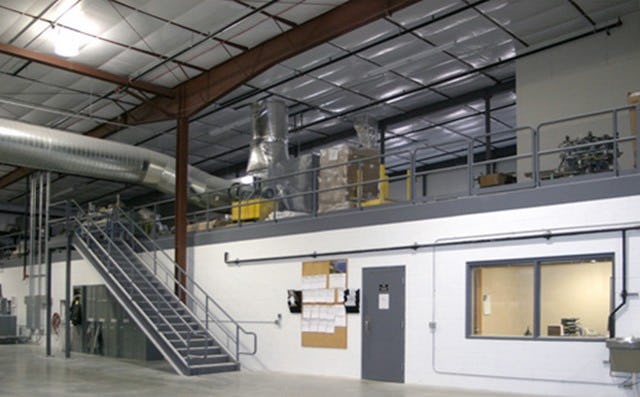Advanced Fiber Products
La Crosse, WI
This fiberglass manufacturing facility involved the construction of a new 56,000 square foot building with 5,500 square feet of office area and a mezzanine above. Two chemical storage rooms were built with a specially-designed explosion blow-off roof system. The building components consisted of a combination of structural and pre-engineered steel with a block and EFIS façade.
The job was a fast-paced, completed in 4½ months from start to completion.
Back to projects

