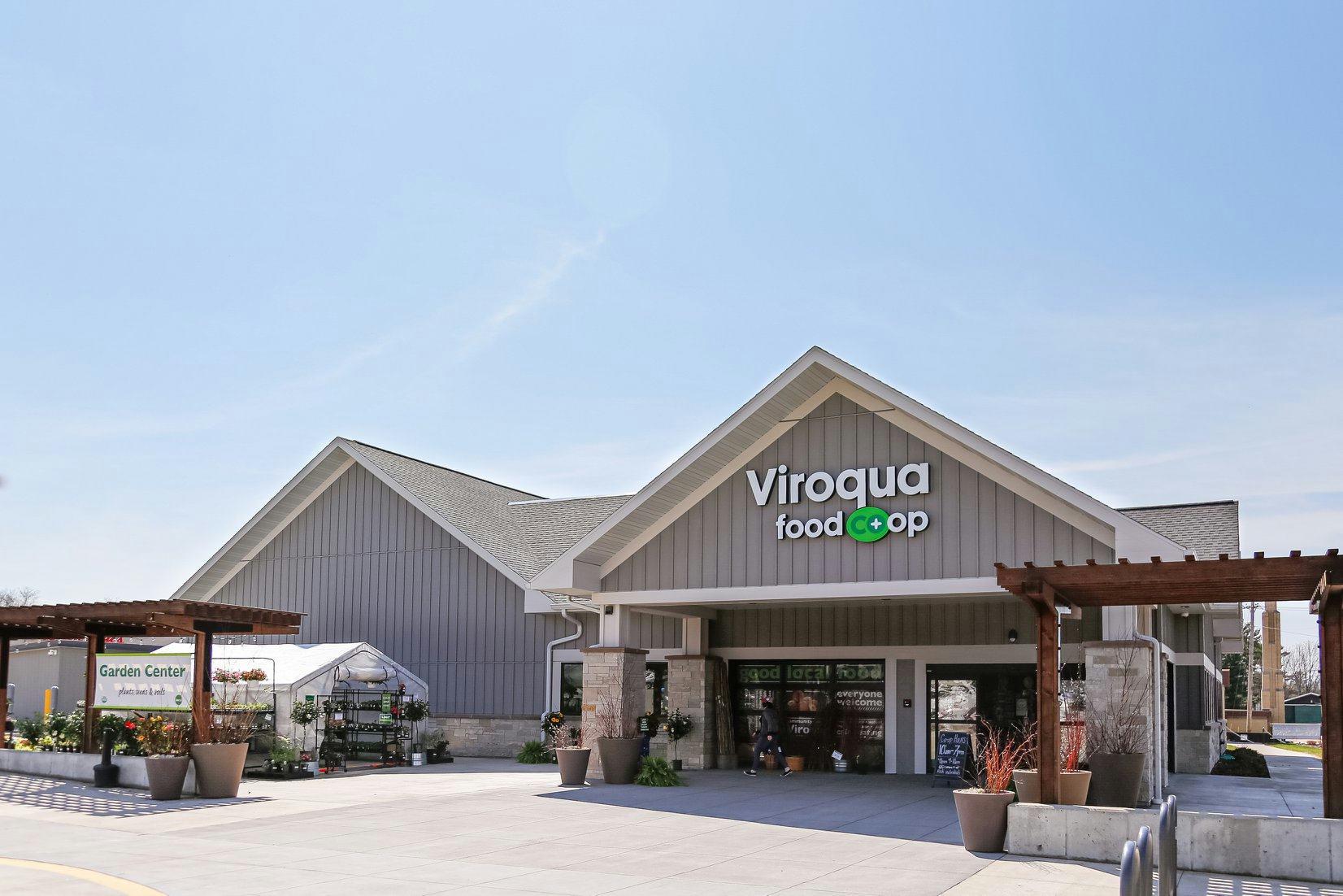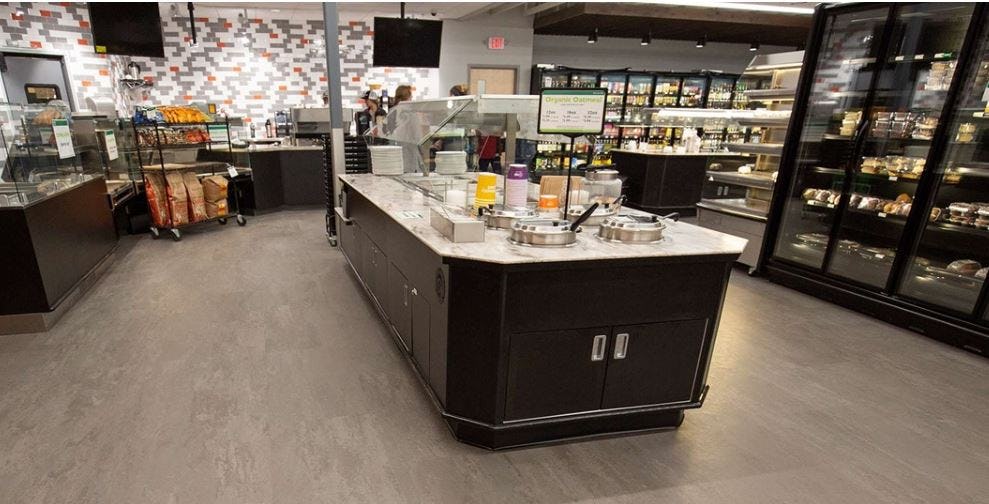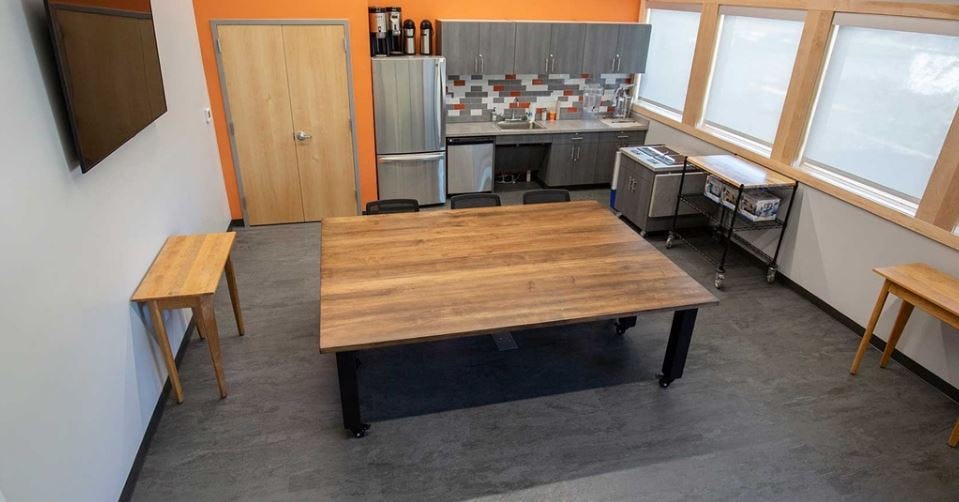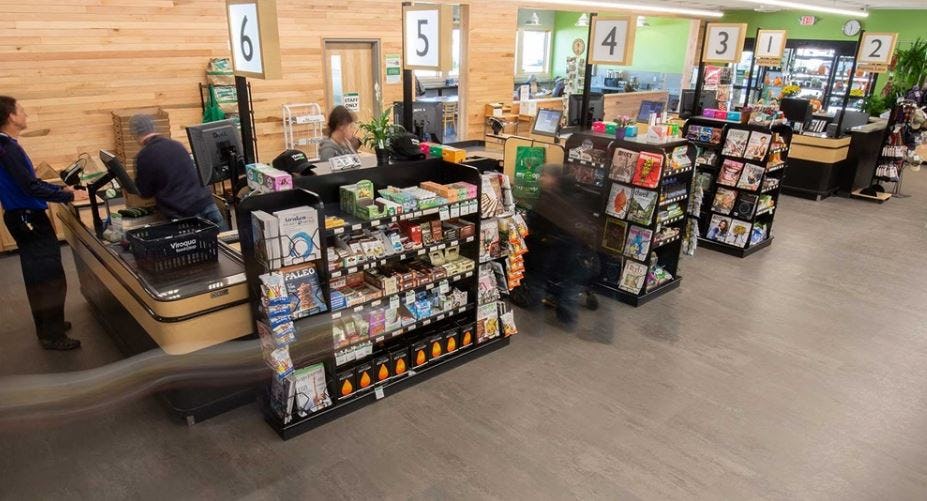Viroqua Food Coop
Viroqua, WI
The Viroqua Food Co-op project, was a 8,850 square foot addition with an 8,500 square foot remodel of existing store. The project increased the capacity to better serve the growing customer base.
Highlights include: New roof and siding, underground utilities to support infrastructure, increased offices for employees, and an expansion to every department. New refrigeration system including RACK, coolers, freezers, hot/cold bars, and control system was installed, as well as new food service equipment.
Wieser Brothers worked with the Co-op to phase construction in a manner that allowed the store to remain open through-out the entire construction. In addition, building materials were re-purposed wherever possible, with local community members re-utilizing portions of the existing building that needed to be removed.
Back to projects



