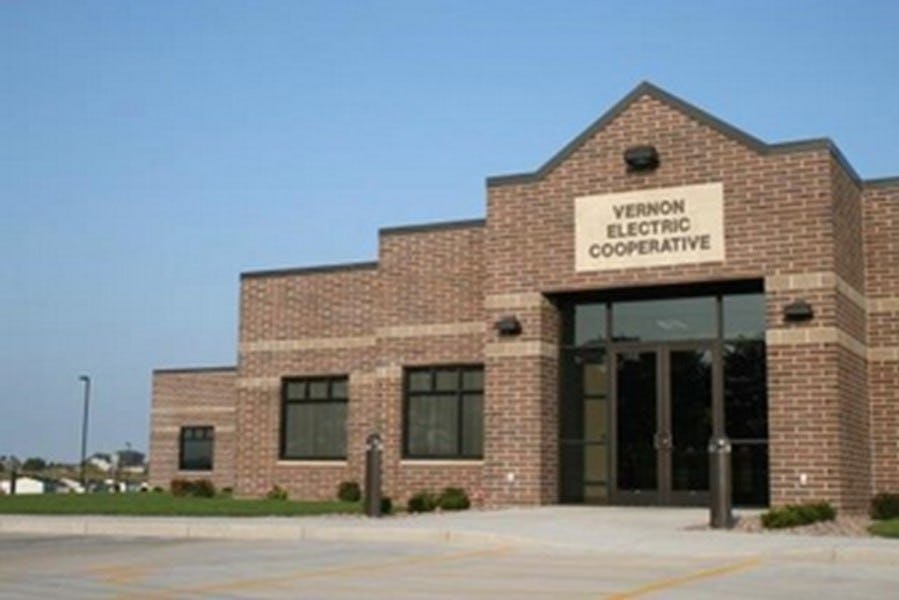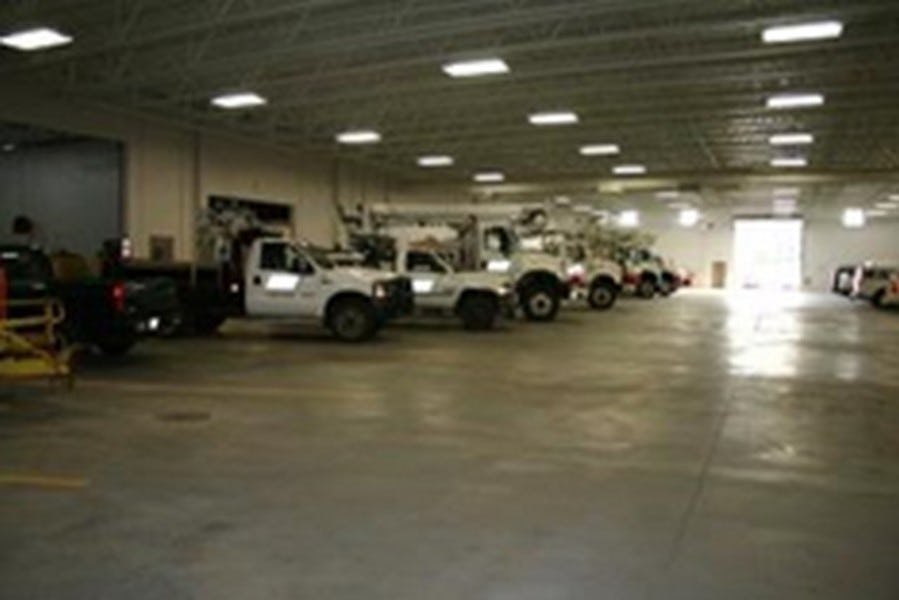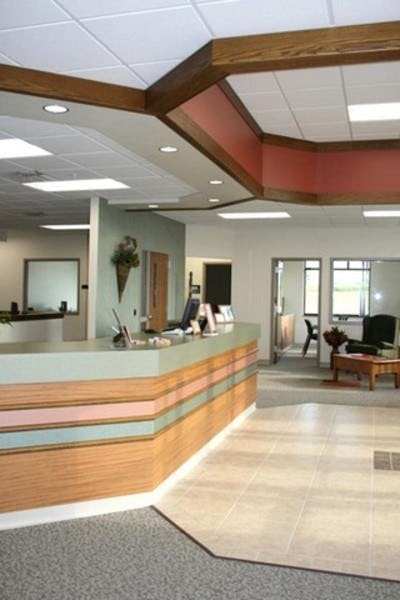Vernon Electric Cooperative
Westby, WI
This newly constructed facility in Westby, WI has 15,000 square feet of office space, 15,000 square feet of warehouse, and 20,000 square feet of vehicle storage for a total of 50,000 square feet. Tilt-up precast wall panels, thru-wall brick and structural steel, joists and metal deck comprise of the building’s structural components. Several green building techniques were incorporated, such as polished concrete floors, geo-thermal loop field, heat pump system for heating and cooling, and 80,000 square feet of exterior concrete paving to reduce heat; island effect.
Back to projects

