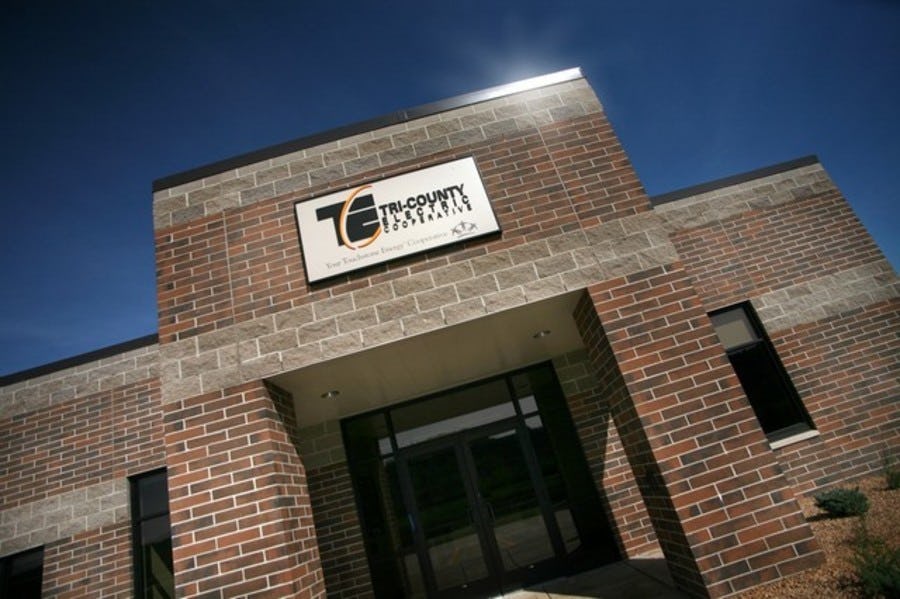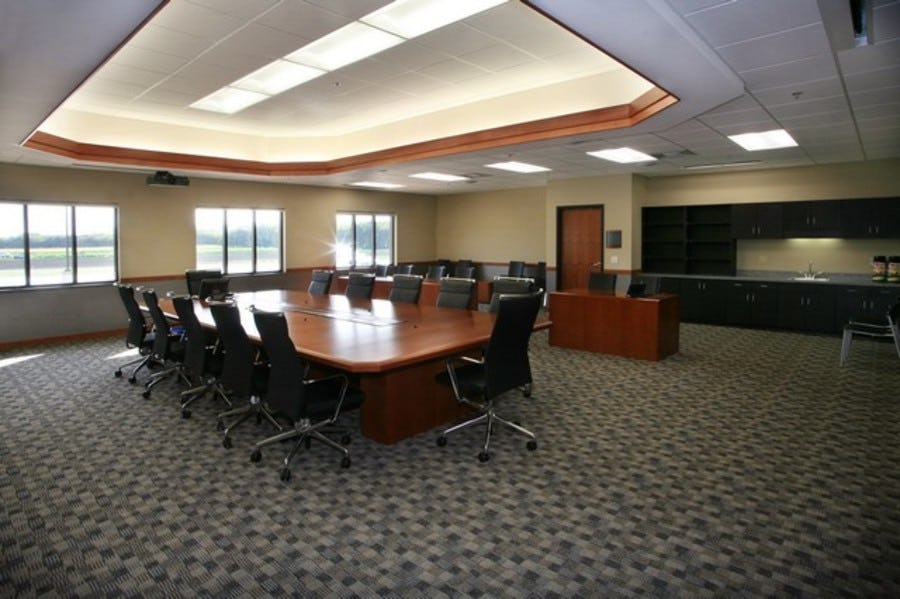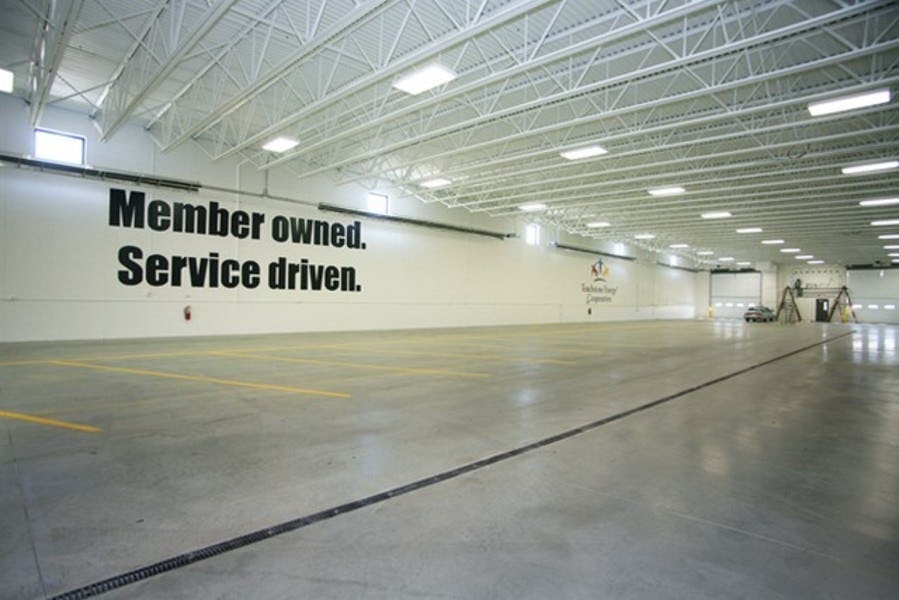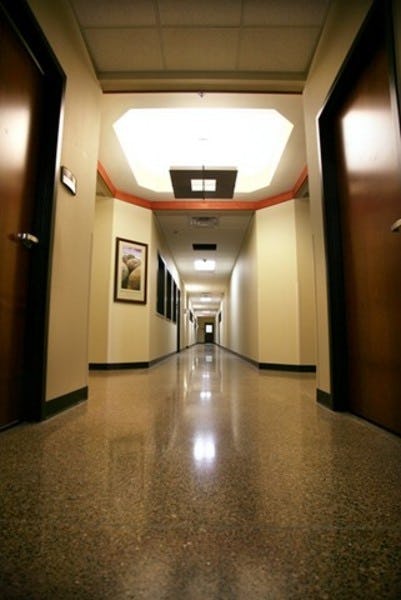Tri-County Electric Corporation
Rushford, MN
This project consisted of a 78,300 square foot office, shop, and maintenance facility. The office was constructed of thru-wall brick with joist and deck roof system. The shop and maintenance facilities were constructed of insulated precast wall panels with steel joist and deck roof system.
Other unique features include an underground geothermal heating/cooling system and an underground tank providing water for the fire suppression system. There was also 30,000 square foot of exterior paving.
Back to projects


