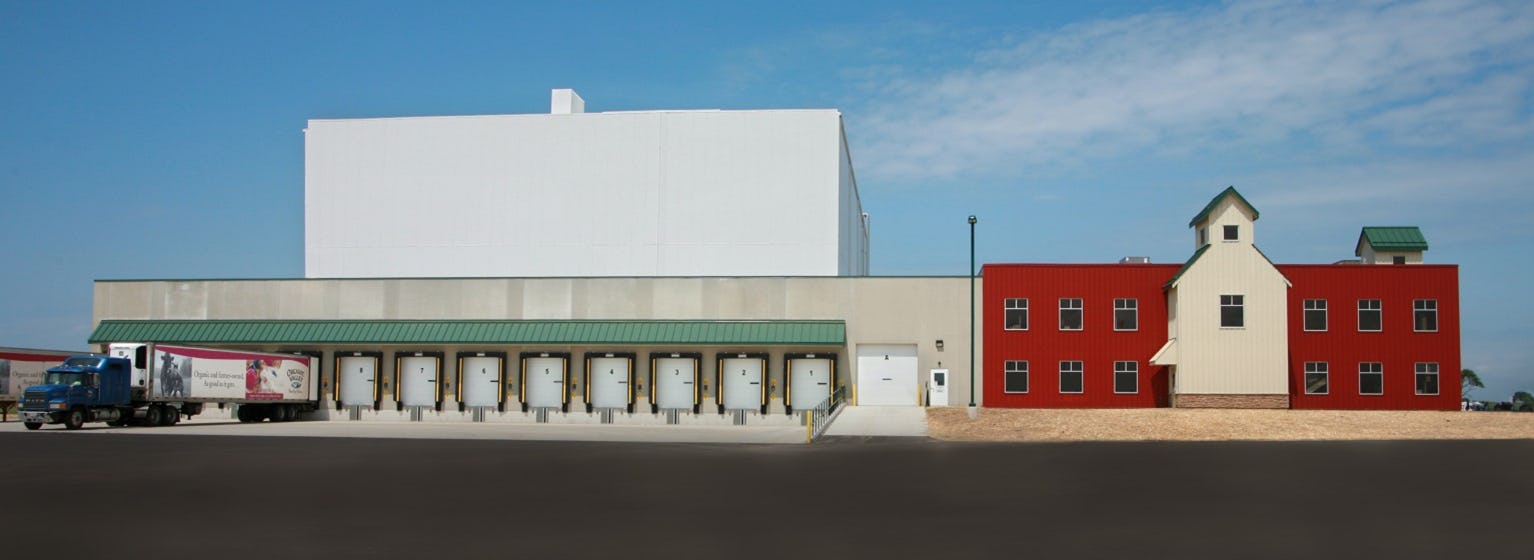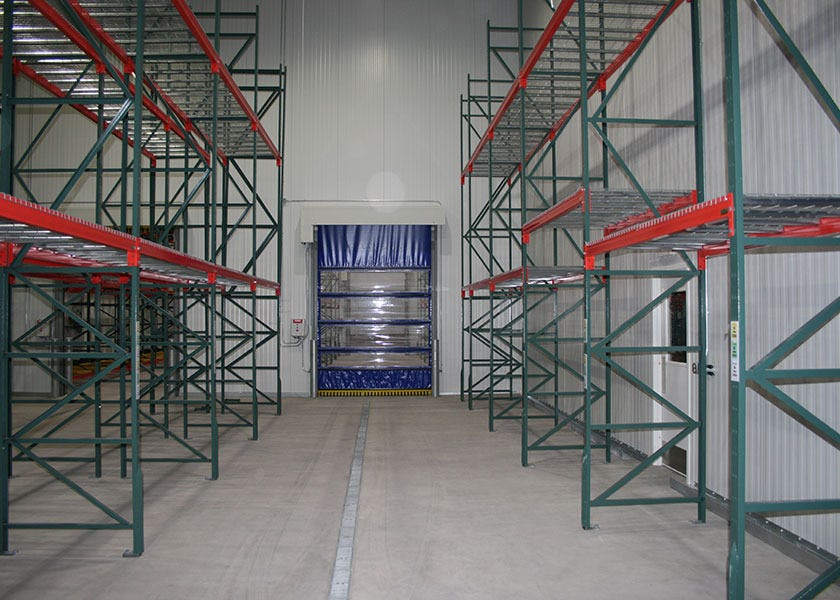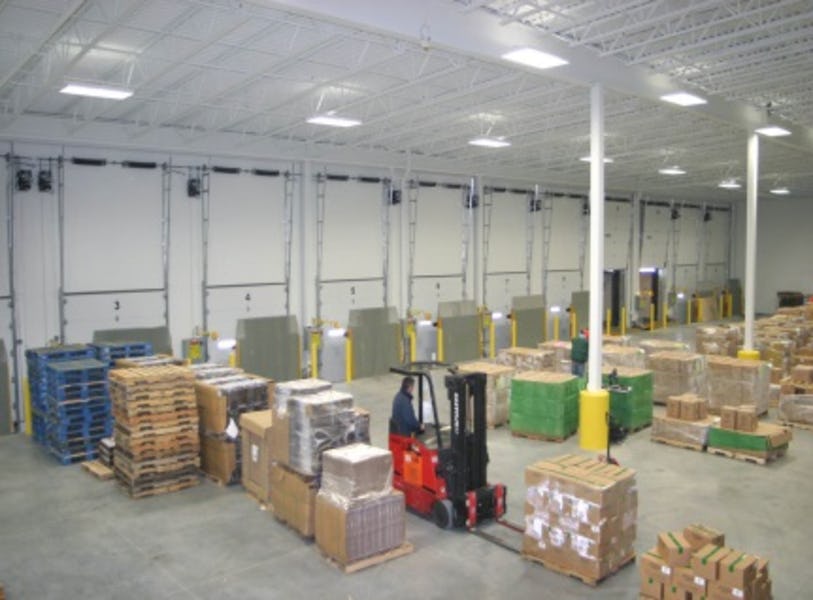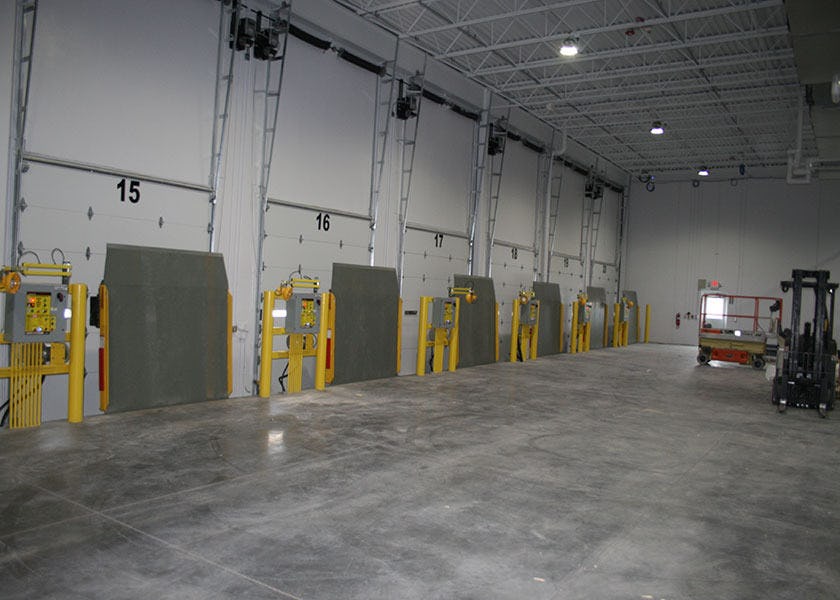Organic Valley Distribution Center
La Farge, Wisconsin
This design/build distribution center includes a 35,000 square foot refrigerated warehouse with walls 85’ tall for an Automated Storage and Retrieval System to store up to 12,000 pallet positions. The project also includes a 35,000 square foot traditional refrigerated warehouse with a produce room, meat storage room, and a blast freezer. Attached to the warehouse is a 14,000 square foot office area that is able to house up to 70 employees. This project was completed within twelve months to meet the schedule of Organic Valley’s needs.
Back to projects


