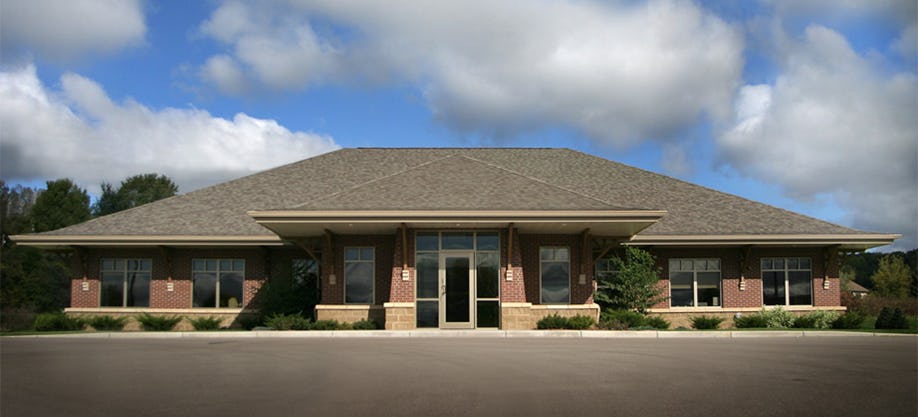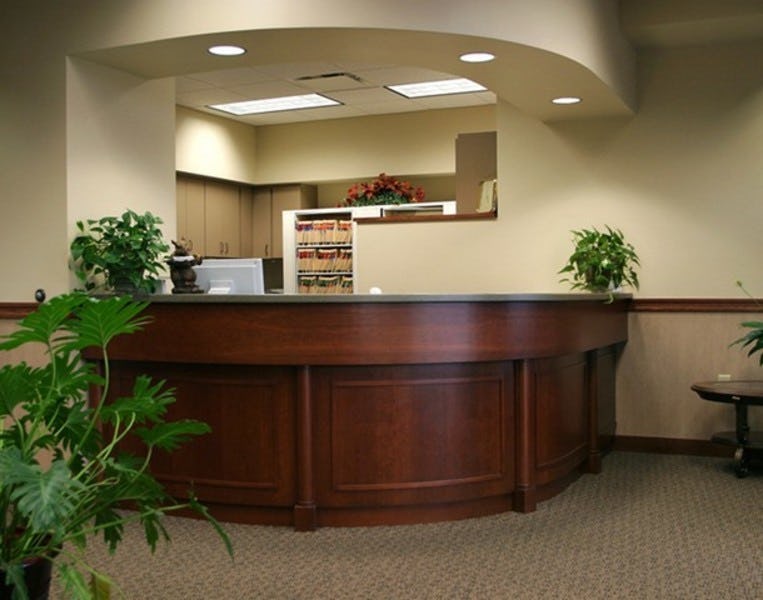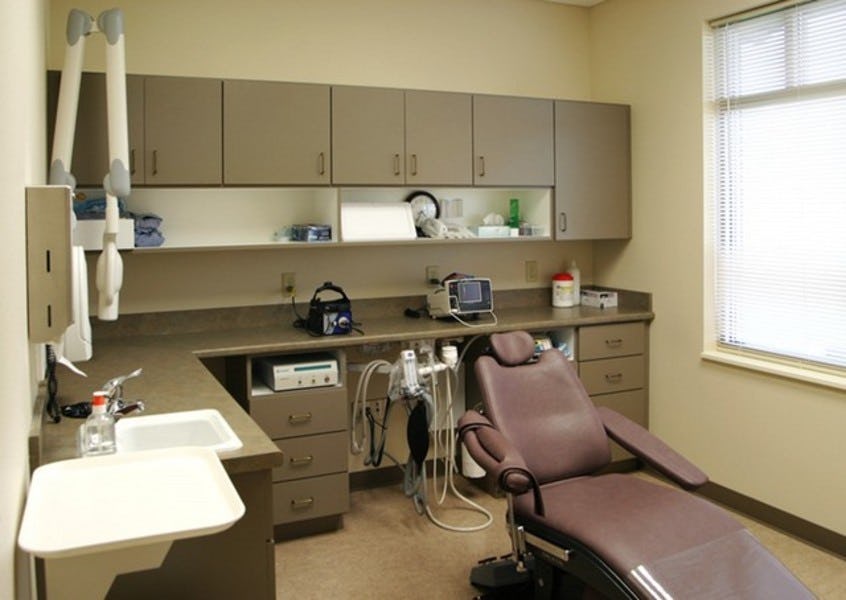Oral Surgery Clinic of La Crosse
La Crosse, WI
This turnkey design/build project is a 10,024 square foot single story building with a full basement. The building is wood framed with a brick/block exterior and includes 4 foot overhangs with decorative brackets. he inside consists of 6 operating rooms, 2 recovery rooms, 4 offices, 2 conference rooms, and a full-size elevator.
When the opportunity arose, Dr. Ludington had Wieser Brothers return to completely finish the lower level for leasing dental practice space.
Back to projects

