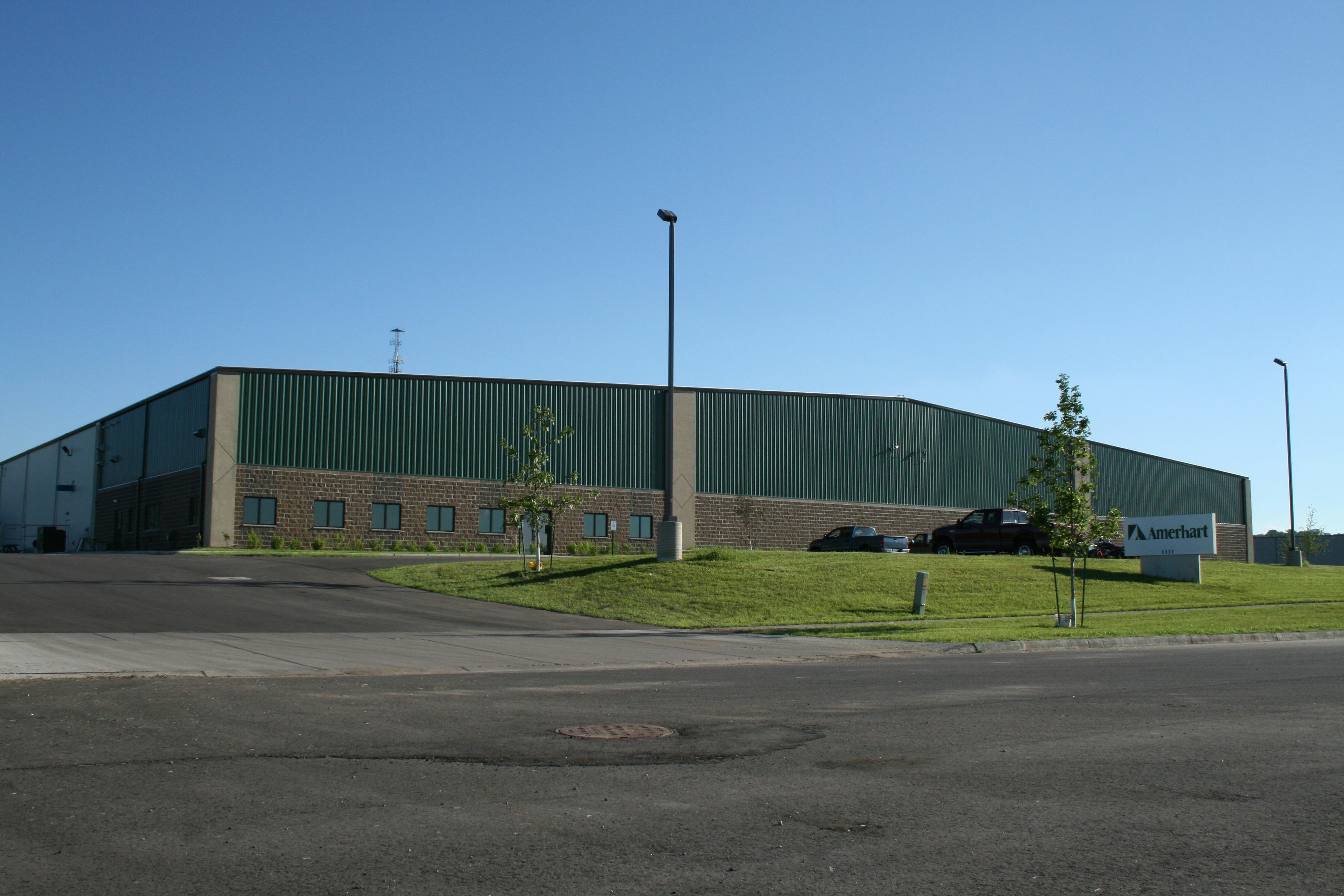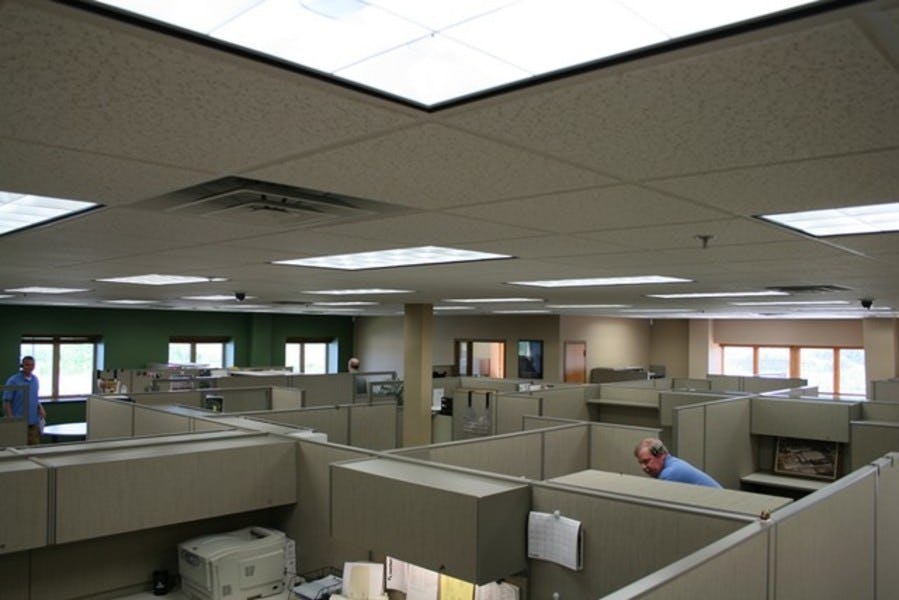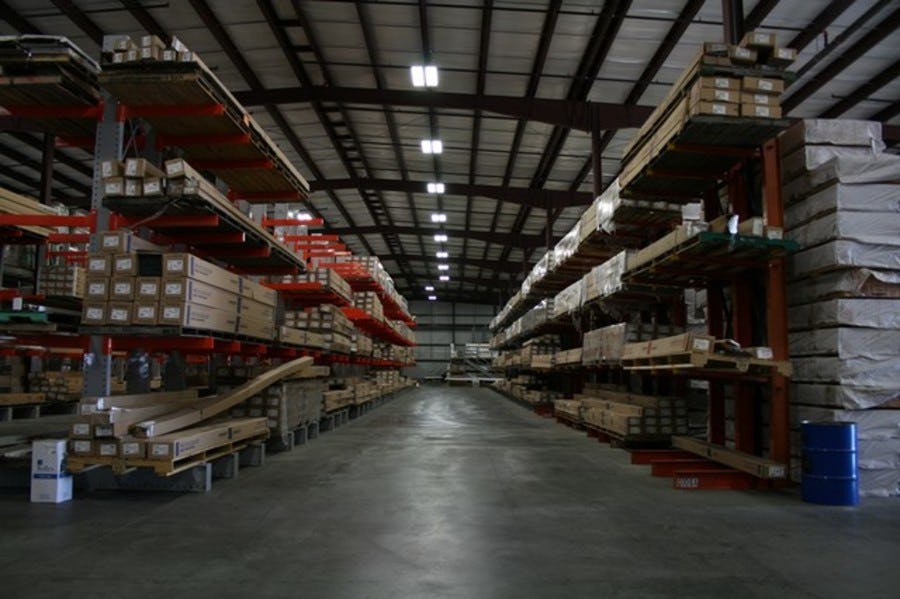Amerhart
West Salem, WI
This project involved the construction of a pre-engineered 104,000 square foot metal building.
A 6,000 square foot office is housed inside this space with a storage mezzanine over the entire area.
Site work consisted of 45,000 square feet of concrete paving, 20,000 square feet of recycled asphalt, and 100,000 square feet of heavy duty asphalt paving.
A rail spur was brought in off the industrial parks lead track with three (3) openings on the building to access materials.
Back to projects


