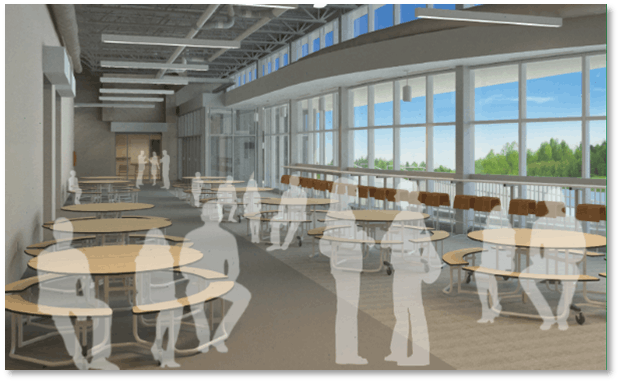La Crescent/Hokah High School
La Crescent, MN
The La Crescent High School addition and renovations are currently underway and scheduled for completion Summer of 2021. Updates and additions include:
· Front entrance addition and office addition which include new offices, entry vestibules, commons area, and concession room
· Industrial arts and kitchen addition, which includes a robotics, woods, auto/manufacturing, and finished classrooms as well as a new kitchen and storage area
· Additions total 6000 SF
· Renovations to existing science, chemistry and art rooms, including new science casework with epoxy resin countertops
· Renovated cafeteria area
· Renovations to existing woods, and auto/manufacturing classrooms including new dust collector system, as well as spray paint booth
· New layout for the East entryway plaza including concrete ramp, stairs, and sidewalks
· Additions are constructed with masonry, structural steel, and aluminum storefront and curtainwalls
· Exterior finishes include stone, brick, and EIFS
· Exterior improvements to the west addition include asphalt paving and concrete sidewalks
Back to projects

