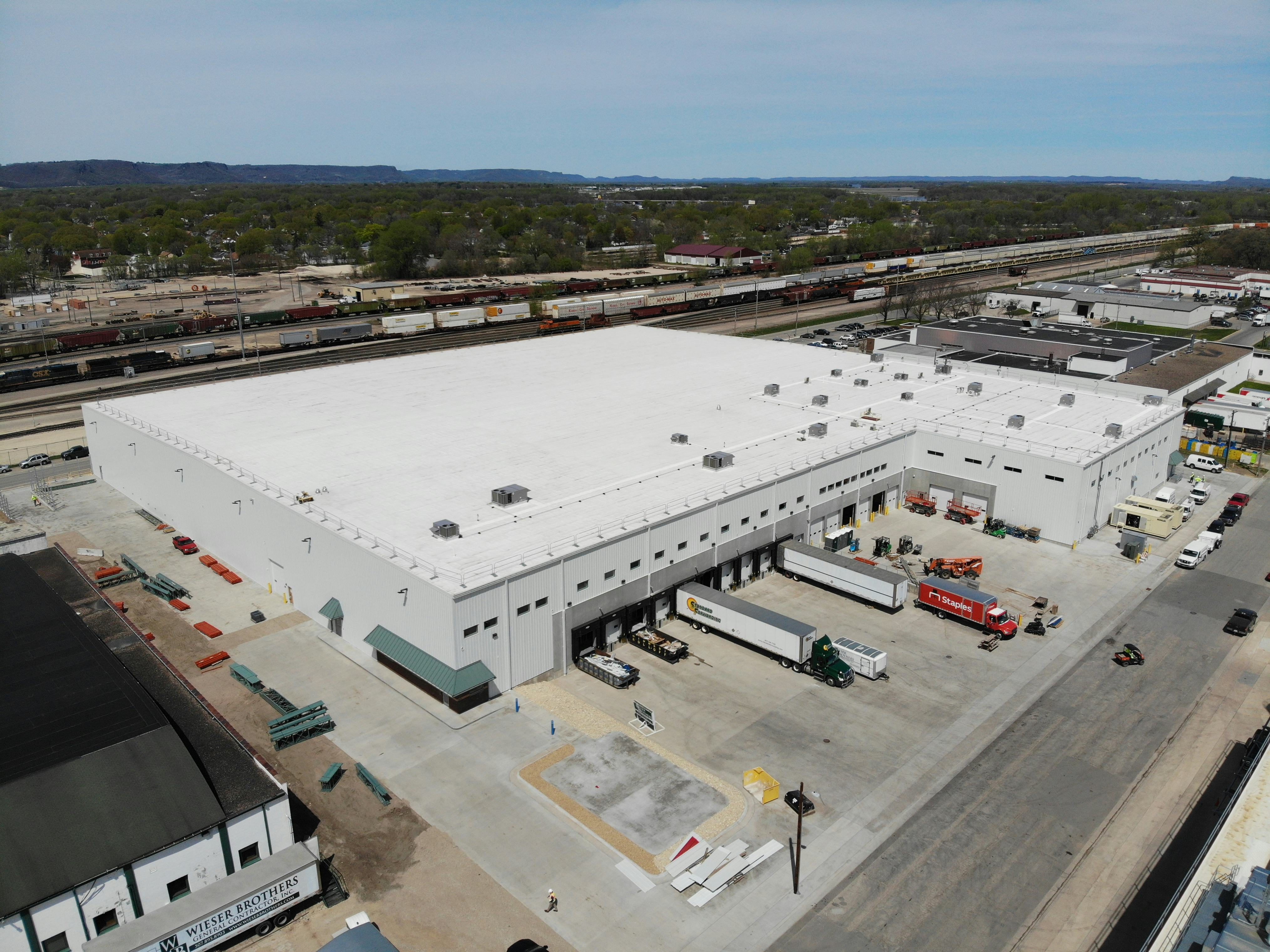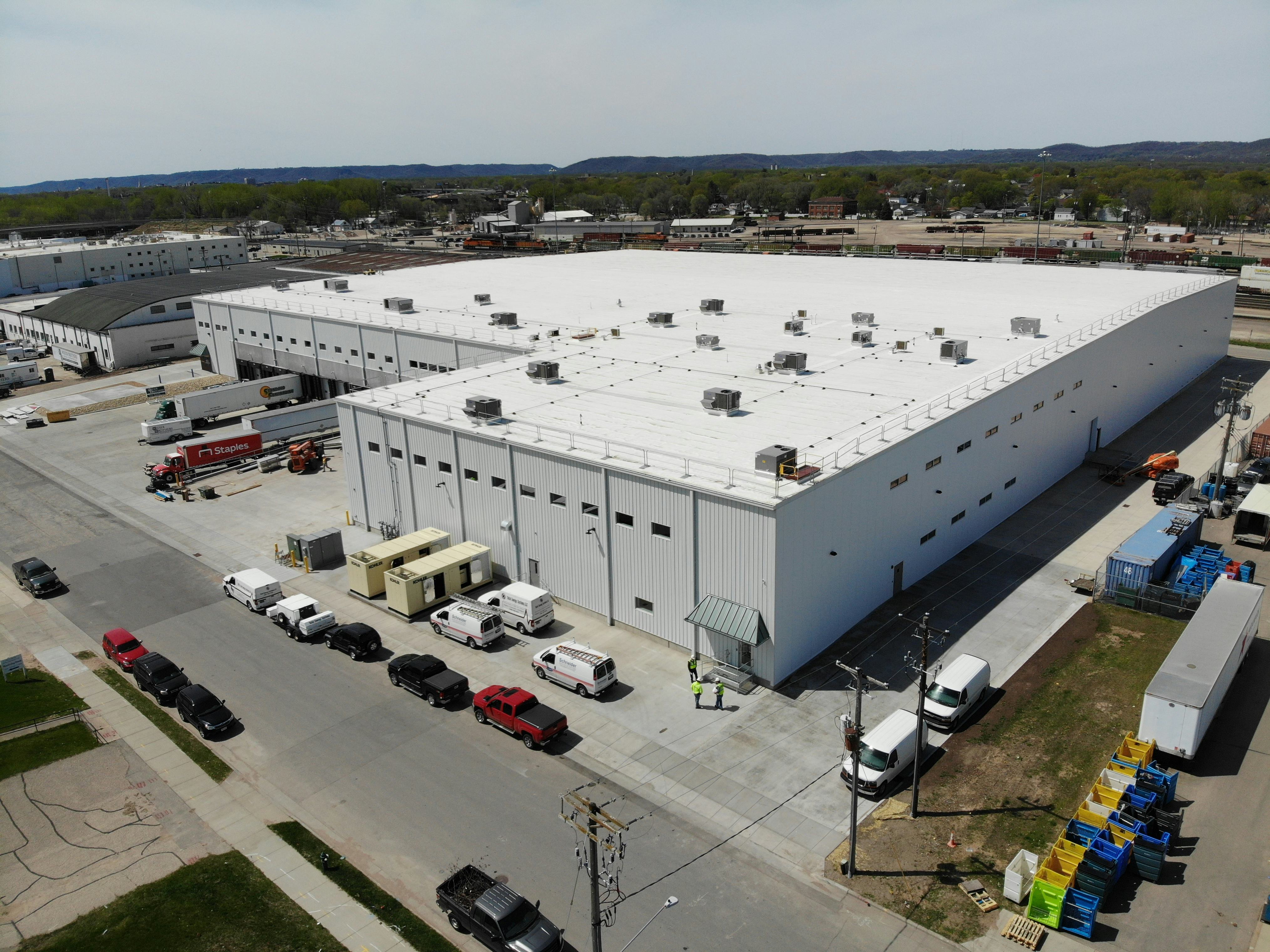Kwik Trip Store Engineering/IT
La Crosse, WI
This project is a 194,357 square new facility constructed of insulated metal panels with a structural steel shell.
The new building includes 66,710 square feet of office space on the first and second floors, 11,045 square feet of maintenance/small appliance shop areas and 116,602 square feet of warehouse including 10 dock positions and 11 at-grade overhead doors.
This building was designed to accommodate the owner’s fast paced, high volume receiving and delivery operations. The office areas were designed for 500 employees at full capacity, driven by functionality and efficiencies. This facility is now the central hub for supporting 600+ stores.
Back to projects
