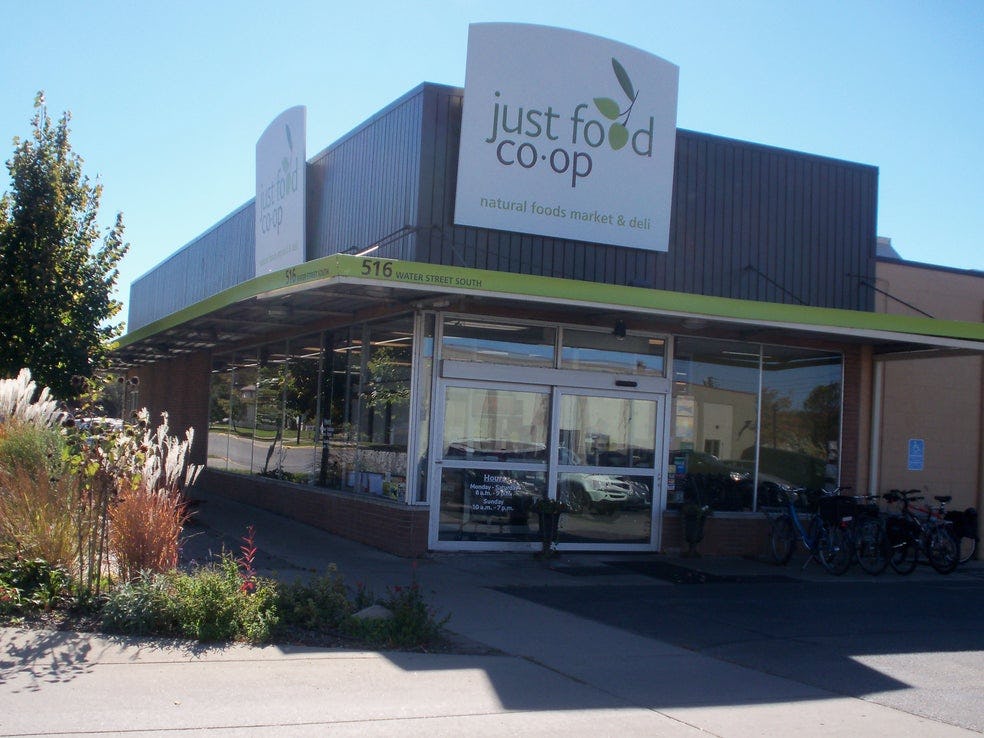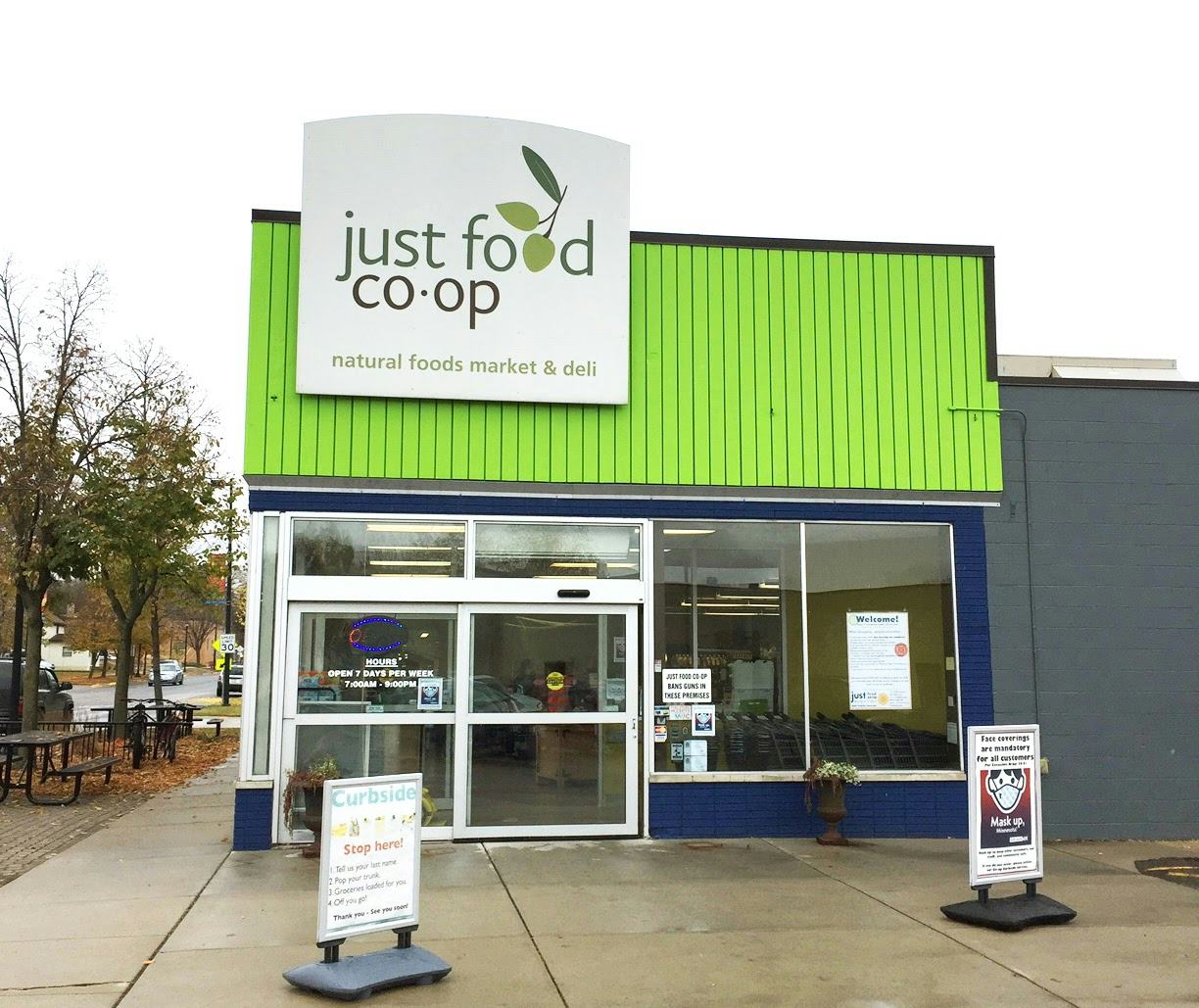Just Food Co-op
Northfield, MN
The Just Food Co-op project included a 12,050 square foot remodel of the existing store. The project was completed in 4 phases, allowing the co-op to remain fully operational throughout the duration of the project.
Construction covered the entirety of the existing building and involved wall, floor, and ceiling demolition to accommodate the new open structure layout with a 3,500 square foot gain in retail square footage. The aging red epoxy floors were all polished to expose the original concrete floors. The small entry vestibule was enlarged and opened to create a more inviting entrance, along with a new exterior canopy and fresh paint on the entire exterior of the structure.
Store enhancements included 2 new walk-in freezers and the relocation of the existing walk-in cooler, a new full service deli, coffee bar, new customer check out lanes, customer restrooms, and a designated employee locker and break room that was lacking in the original building.
The project was completed in 7 months, which was 1 month ahead of the originally planned duration.
Back to projects

.jpg?ixlib=gatsbyFP&auto=compress%2Cformat&fit=max&q=50&w=1558&h=1039)
.jpg?ixlib=gatsbyFP&auto=compress%2Cformat&fit=max&q=50&w=2684&h=1790)