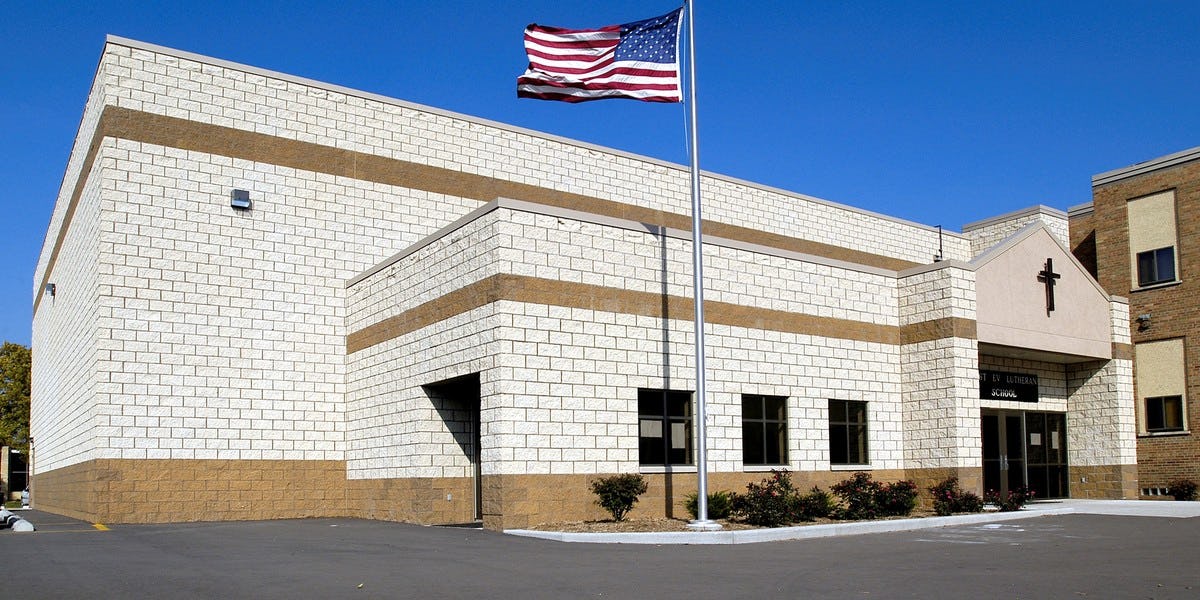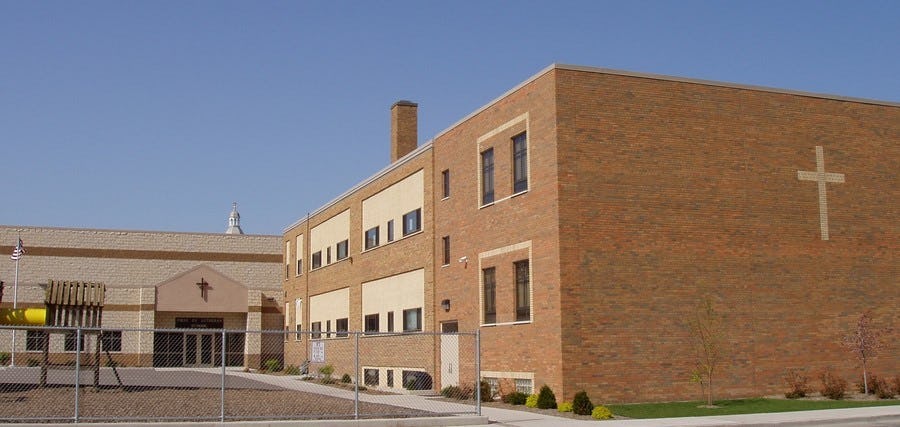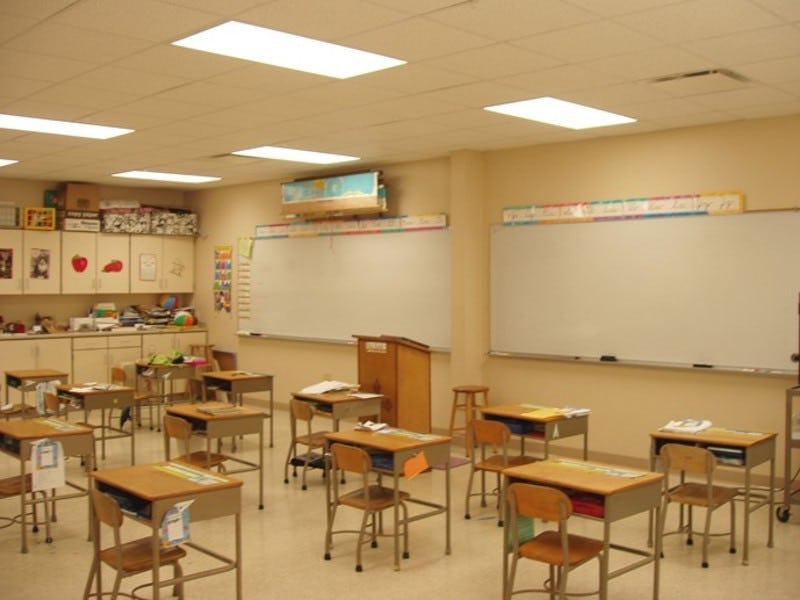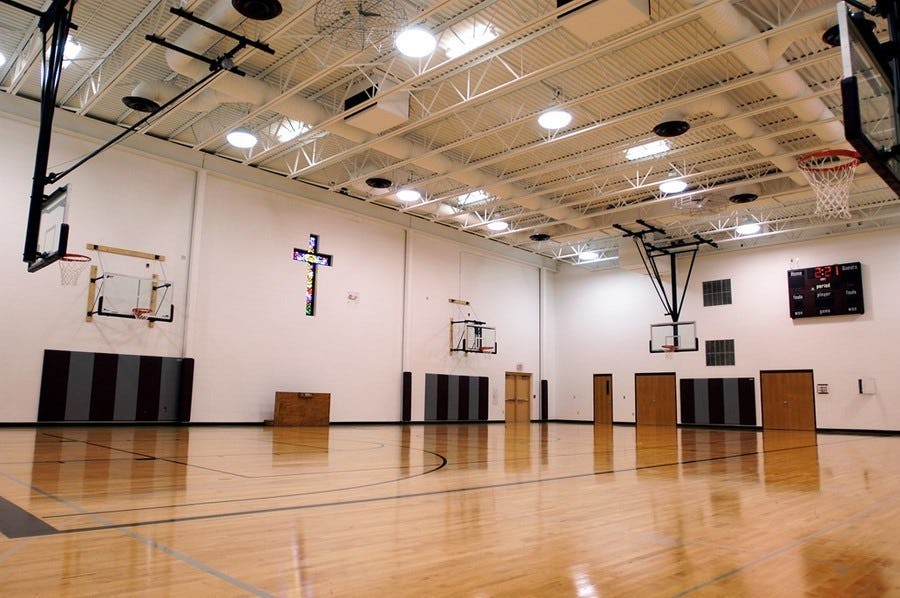First Evangelical Lutheran School
La Crosse, WI
This project consisted of a 7,700 square foot gymnasium addition to the northwest end and a 7,065 square foot three level classroom and elevator addition to the south end of the existing school.
Many parts of the interior (5,000 square foot) were remodeled including administrative offices and existing classrooms.
Construction was completed in phases and the schedule was set and maintained according to the school year.
Back to projects


