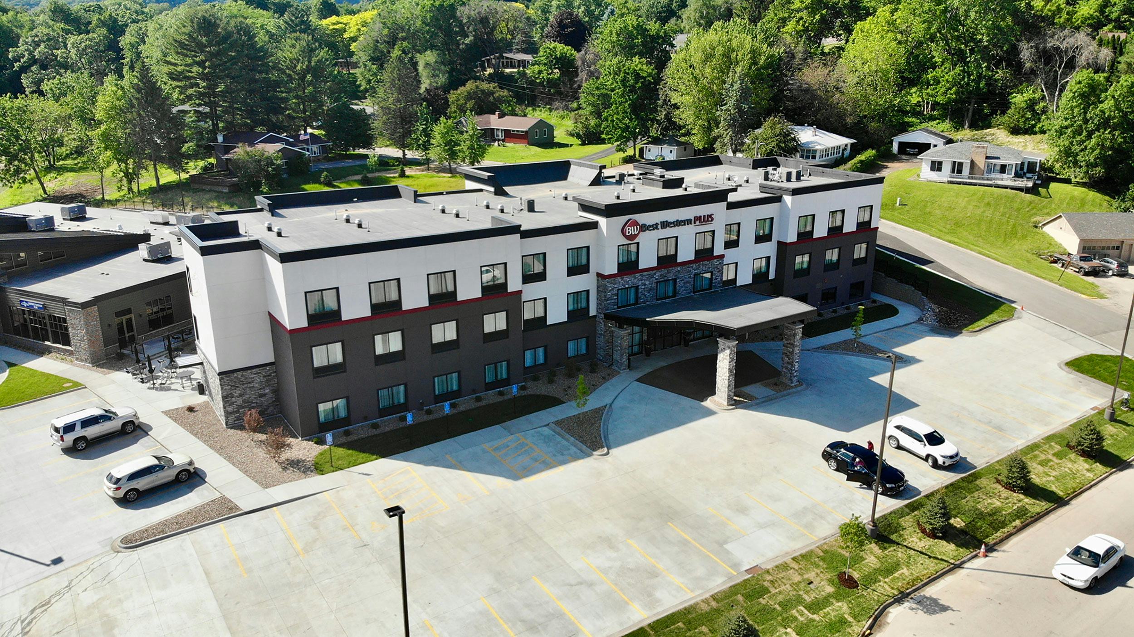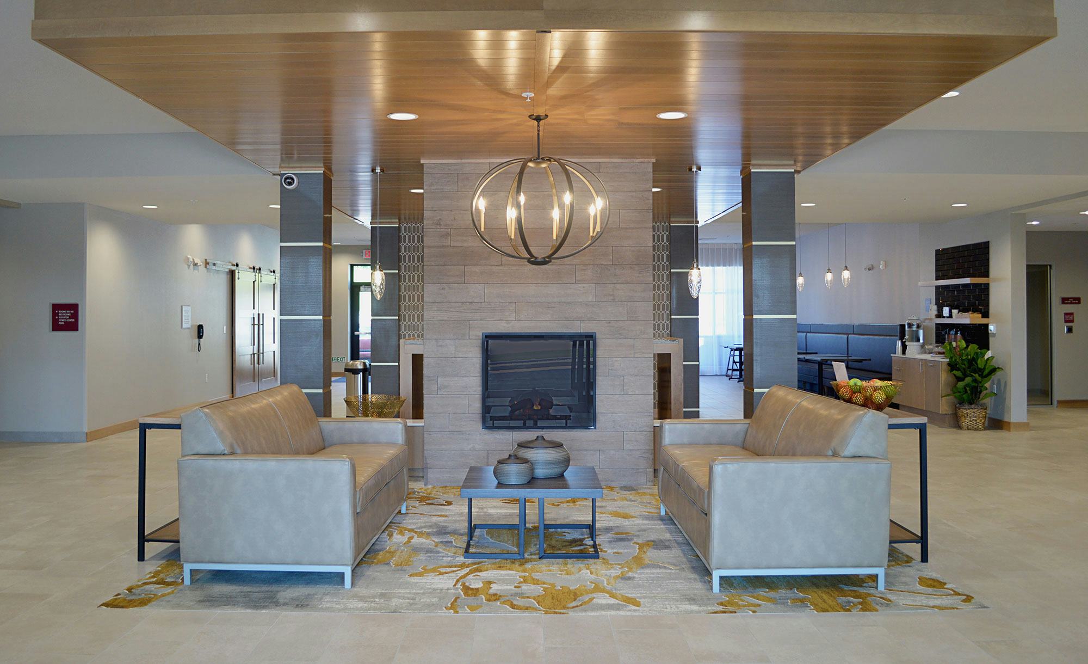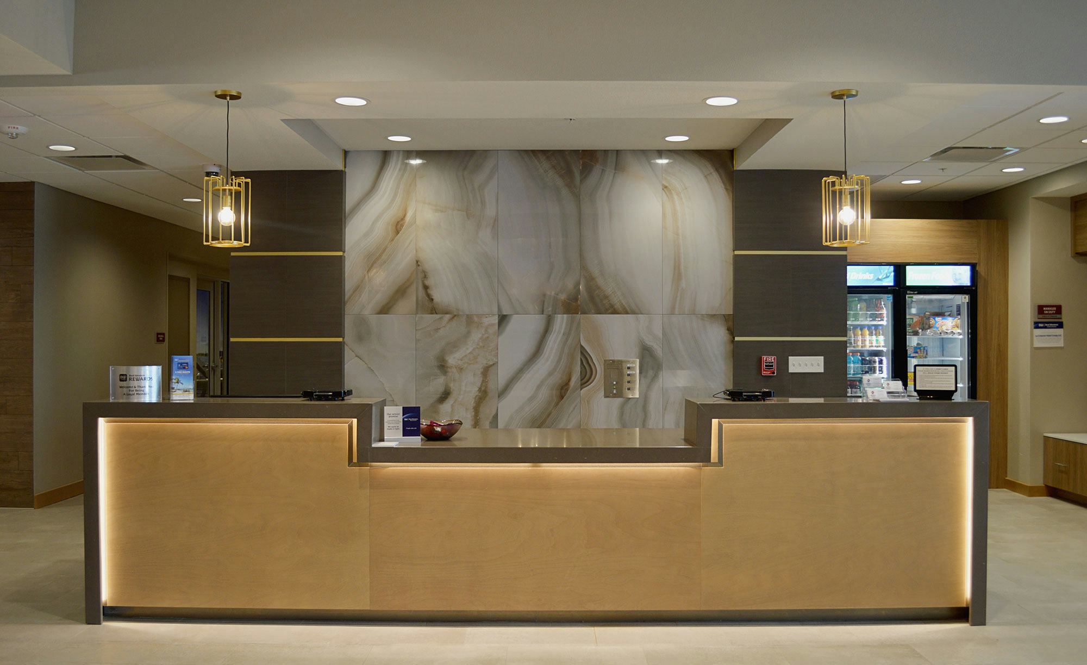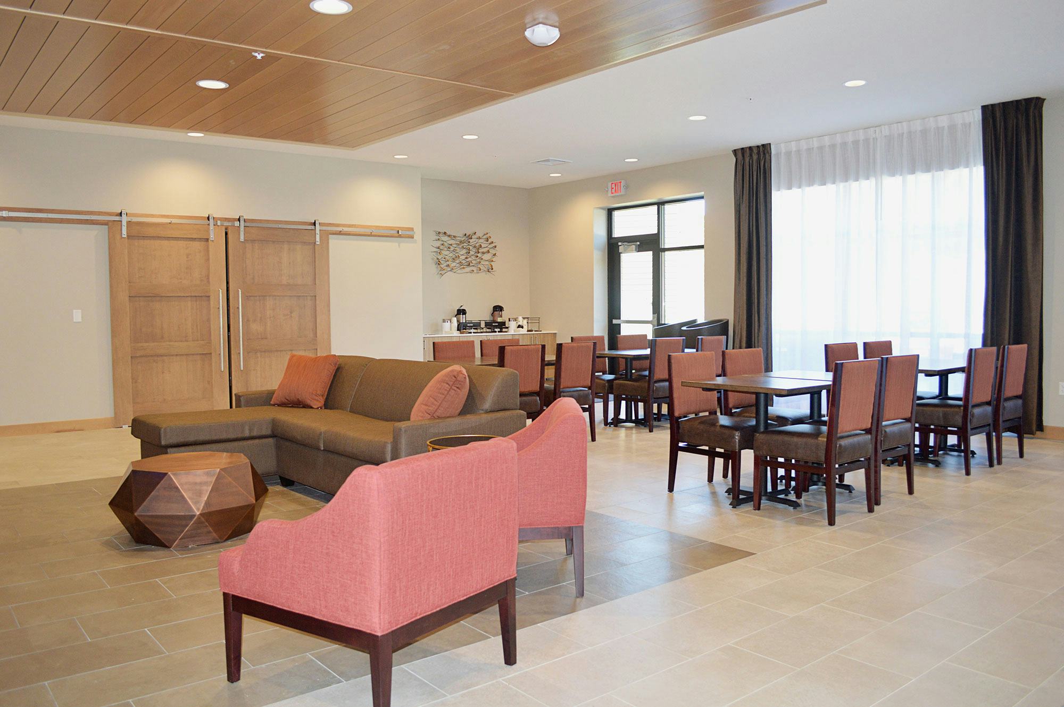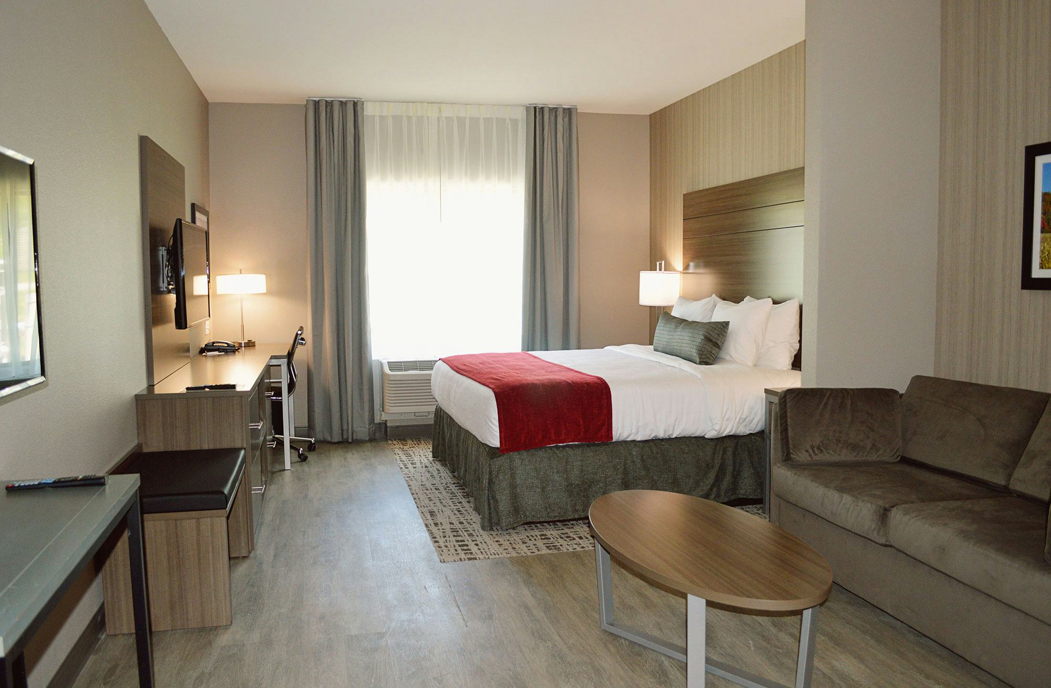Best Western Plus
La Crescent, MN
The Best Western Plus features 61 rooms in a three-story building. The interior features a breakfast buffet, eating area/lounge, guest laundry, and indoor pool.
Construction type is wood framed with the single elevator shaft built out of masonry. The exterior façade is mostly EIFS with stone masonry veneer accents. The initial stages of this project included the removal of two buildings and other small structures. Hotel is built along side the neighboring La Crescent Area Event Center. The hotel features both a front and back parking lot. The back parking lot had to be excavated out of a hill where a 12’ tall retaining wall needed to be built.
Back to projects